koth_drainage
koth_drainage_a6
Uploaded on July 14th, 2021
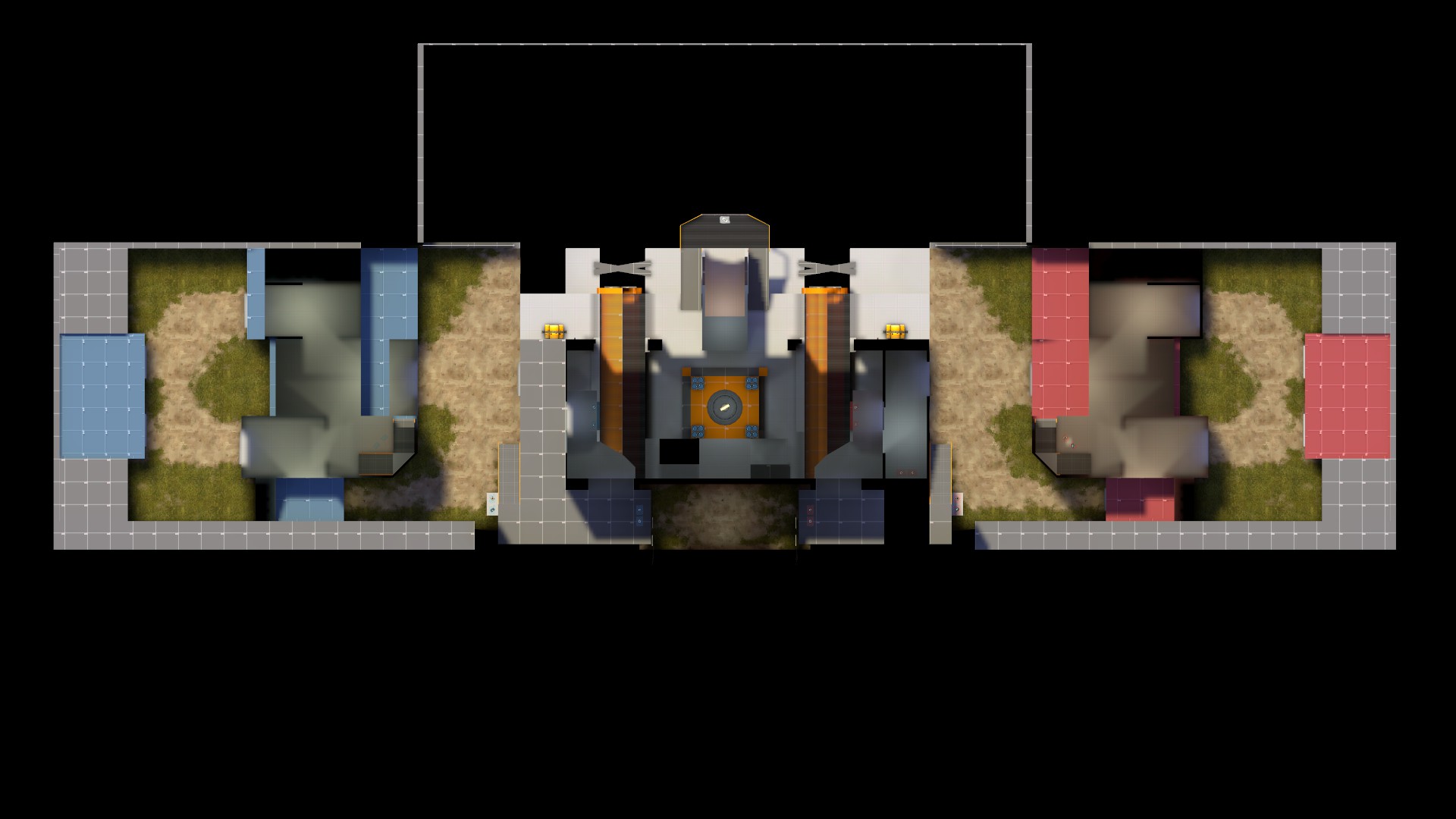
Blog coming soon!
koth_drainage_a5
Uploaded on July 11th, 2021

The test went great, probably the best it’s ever gone! People seemed to enjoy the map, but as a result, I didn’t get a lot of feedback. Because of that, this update was much smaller compared to my usual changes, but I’m taking it as a good thing. I think my map is finally starting to reach the point where the changes don’t need to be drastic anymore. The layout is now solid enough that I can start experimenting with smaller changes, in order to make gameplay more interesting.
Speaking of changes, they’re pretty minimal this time around. Some players were taking advantage of high-ground that I never intended to make accessible on top of the team-coloured shacks inside the middle building. So I made them inaccessible. On top of touching up the middle point, some players stated that the point felt a little crowded, and while I agree, I also like the crowded nature of the point, so I’m hesitant to open it up completely. What I opted to do was move the point slightly more towards the back of the building, so there’s more space in front of it. I’m leaving it like this for now, but if complaints continue, I have plans to open it up more.
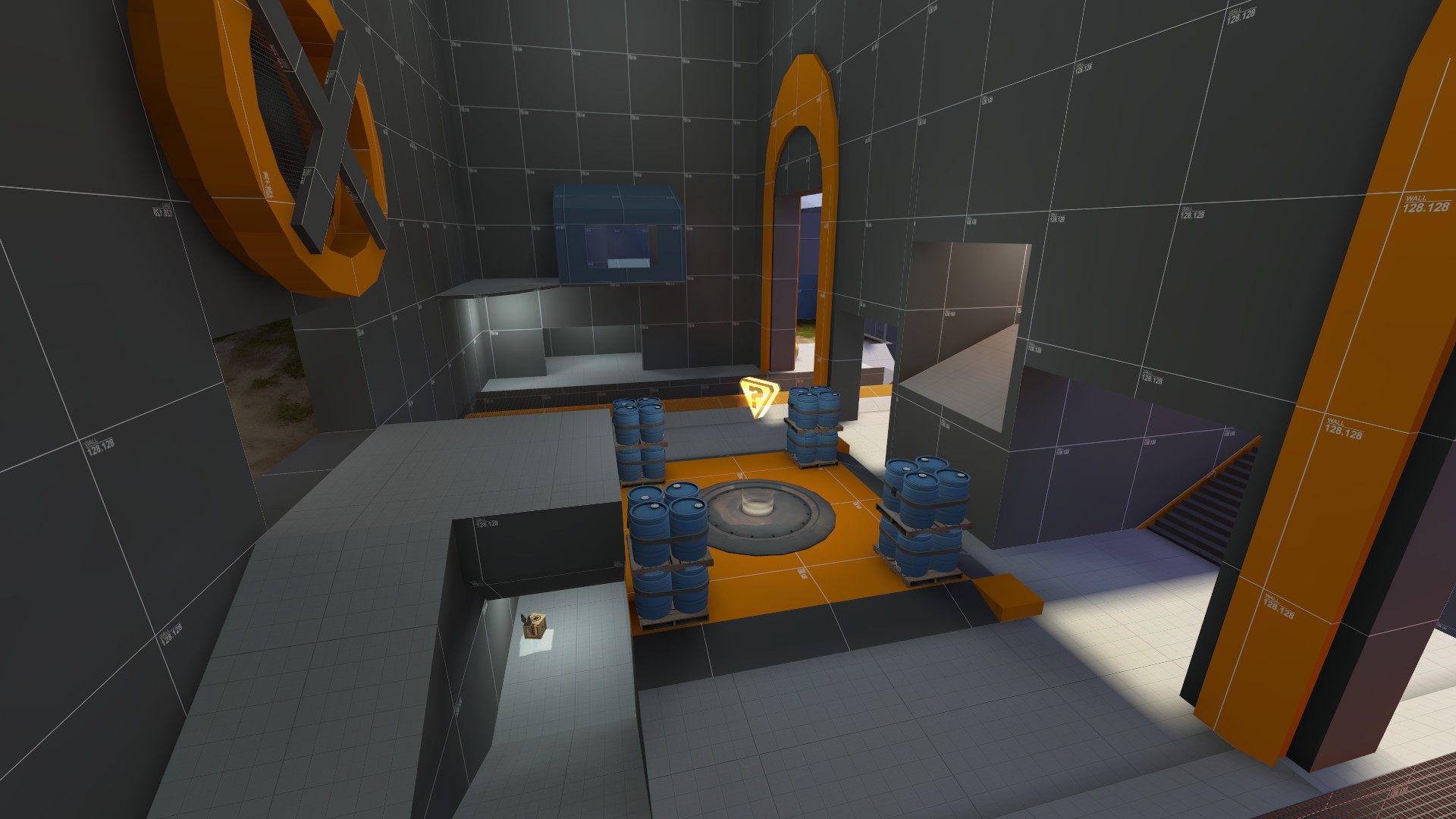
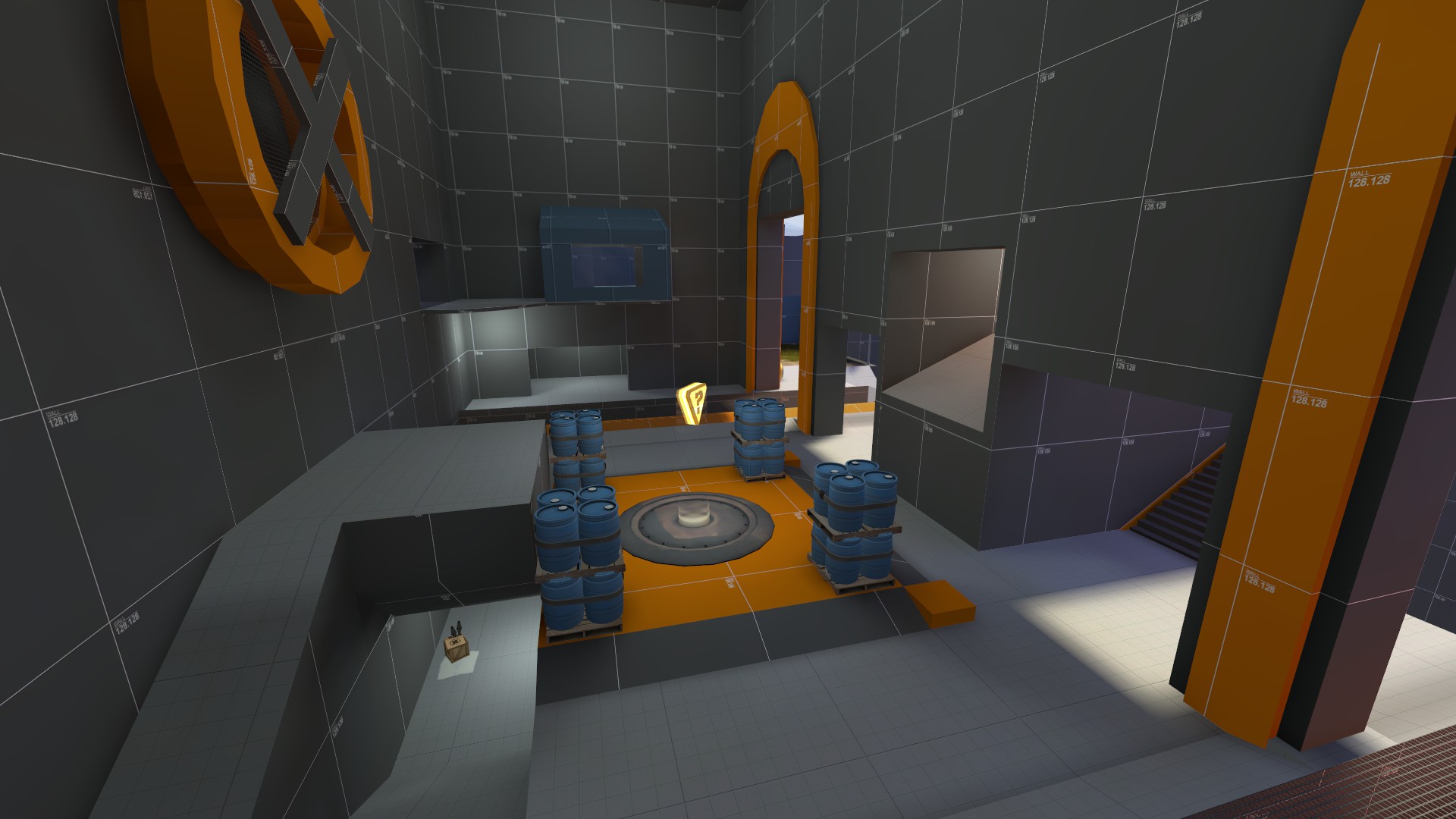
One feedback I got was that the flank at the back of the map was sort of unnecessary since there’s already so many ways to flank on the other side of the map and I’m inclined to agree with it. I won’t lie though, I’m a big fan of the route so I don’t want to completely part ways with it just yet. For now, I closed it off in a way that easily lets me open it back up again if I ever want to. I opened the second doorway to the ledges in order to give a use to the new closed off flank. I can see the area being a good spot for Engineers to set up, however Demoman can launch grenades over the closed off flank into the opposing side, so if it becomes too much of a problem, I may need to add something in order to prevent it.
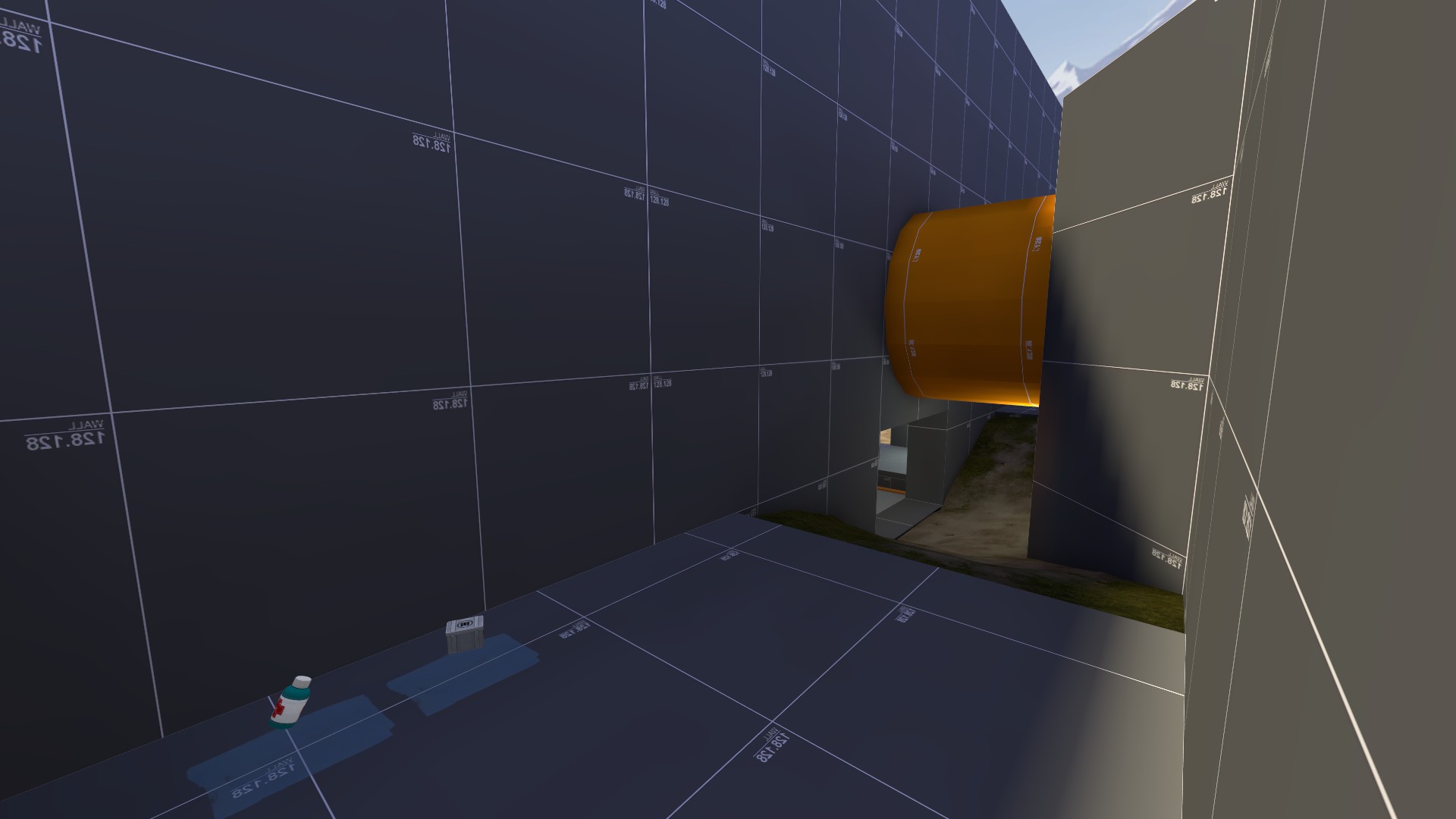
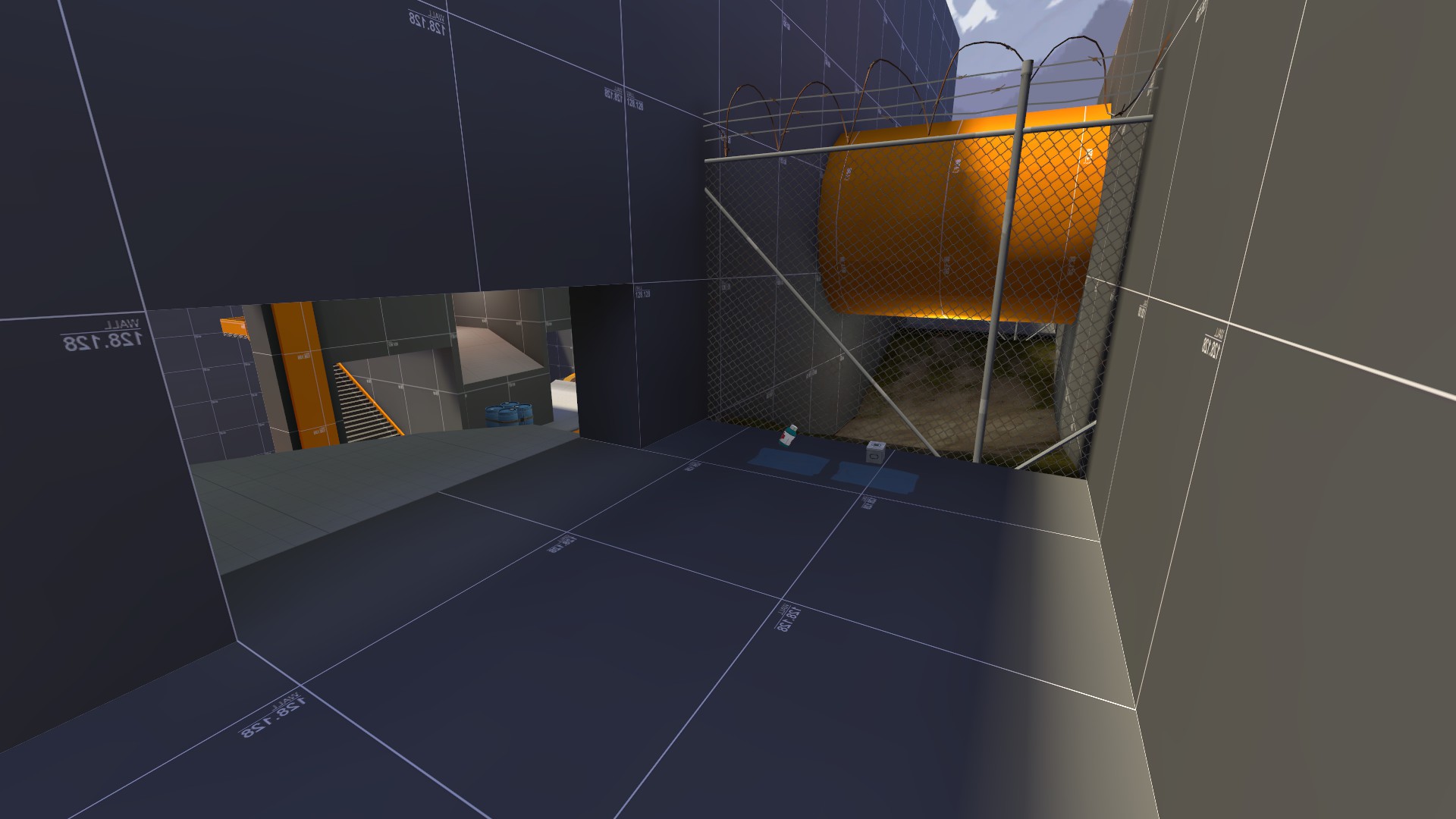
Speaking of Engineers, during the last test, there was a LOT of Engineer shenanigans going on. Engineers were building sentries EVERYWHERE in the middle building and they were really oppressive. I can’t tell if it was simply because the opposing team was incompetent, or if it’s a serious problem I should be fixing. It’s definitely something I’m going to be examining closely in the next test. I believe the problem may be the large ammo pack in the underground flank. If it continues to be an issue, I’ll have to remove it.
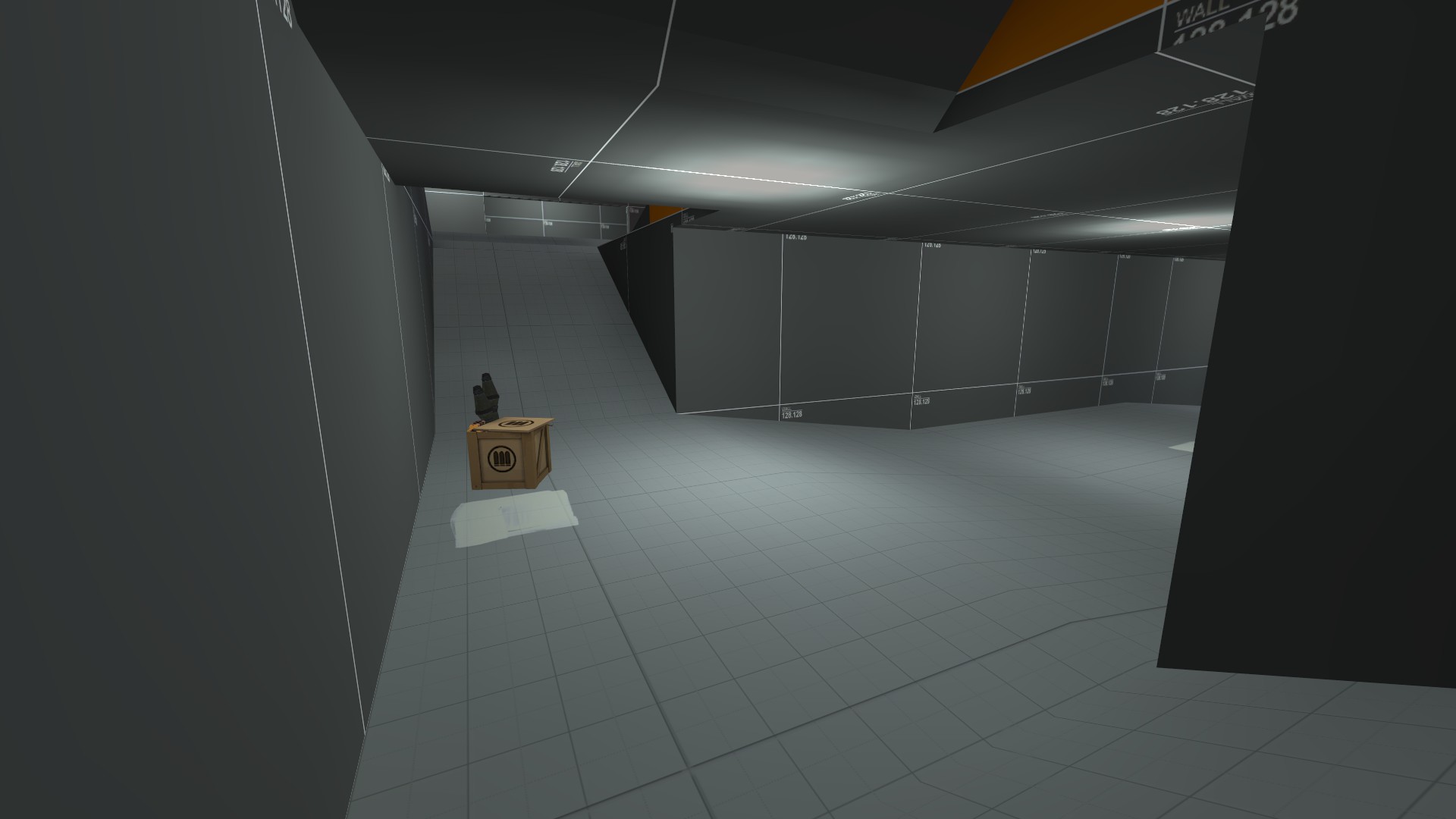
With that being said, the map is once again ready for another test. I’m hoping to get some valuable information and feedback!
koth_drainage_a4
Uploaded on June 3rd, 2021

While the last test helped boost my confidence, this test brought back the crushing truth of reality and reminded me that I still have a lot of work to do. The play testers were a lot meaner this time around, which was brutal but also necessary if I want to truly improve this map. I think they were so mean because they were getting tired of seeing the same issues over and over again. For some reason, I had a huge attachment to aspects of the map that were actively ruining the design and instead of dealing with the issues head on, I’ve been tip-toeing around them with smaller fixes in hopes that the larger issues will fix themselves. Well, this huge attachment has finally been lost and with it comes the most drastic changes I’ve made to the map to date!
The largest change is probably the entire removal of the upper balcony system that was on the outside of the middle building. The original intention of the area was to be a flank to reach the control point at an advantageous level, but 75% of gameplay on the map would end up within this area. People were complaining about this balcony area every test, and after trying a couple band-aid fixes, I’ve finally decided to remove it entirely and focus on making the area below it more interesting. I still like the idea of having an advantageous angle on the control point, so I decided to save a small portion of the section and instead surround it in a building that is only accessible from the center of the map. This way, players need to have already reached the control point before they make the decision of using the route. With the addition of the health pack, I’m very interested to see the interactions that will take place in this area in the next test.
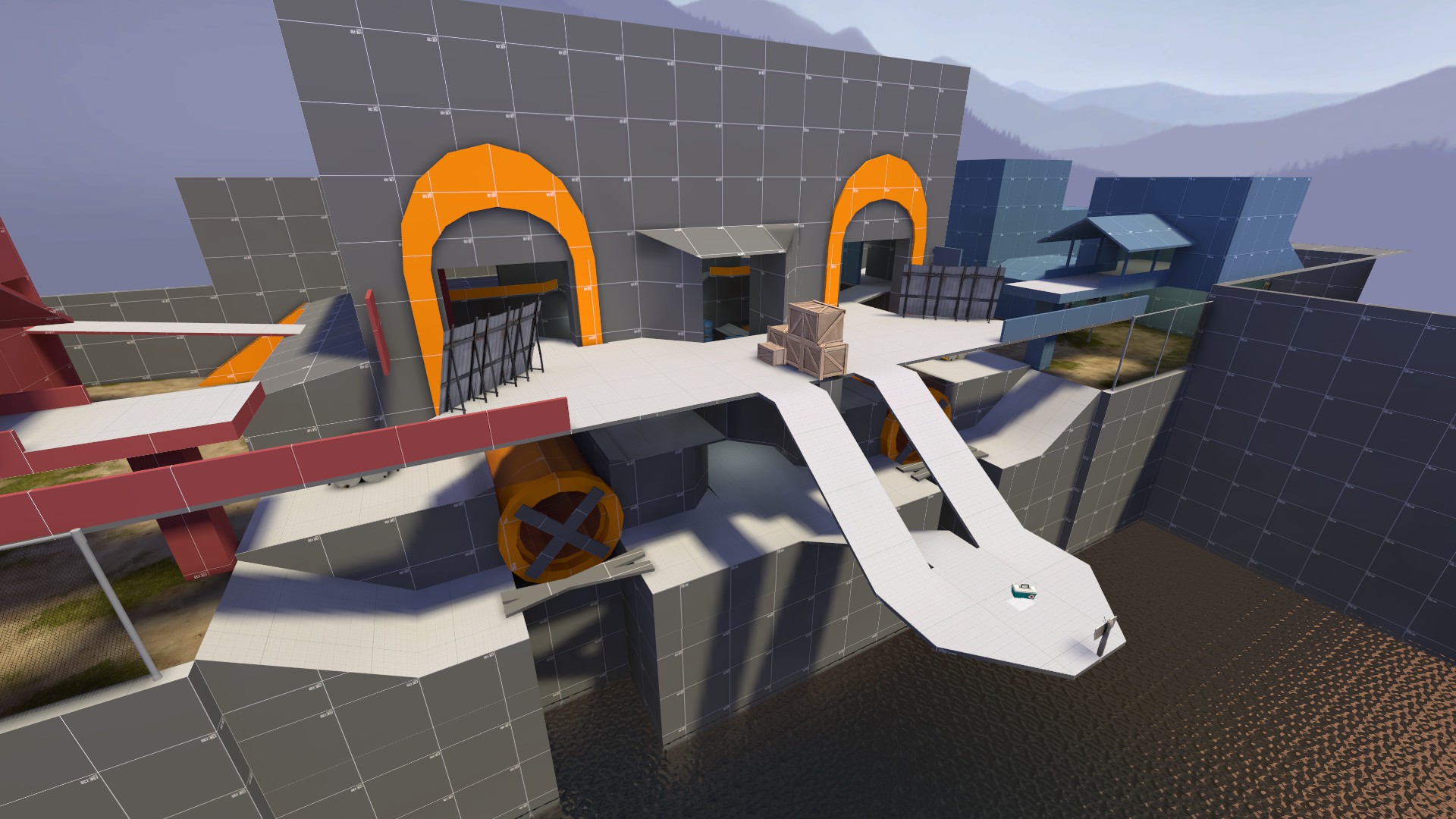
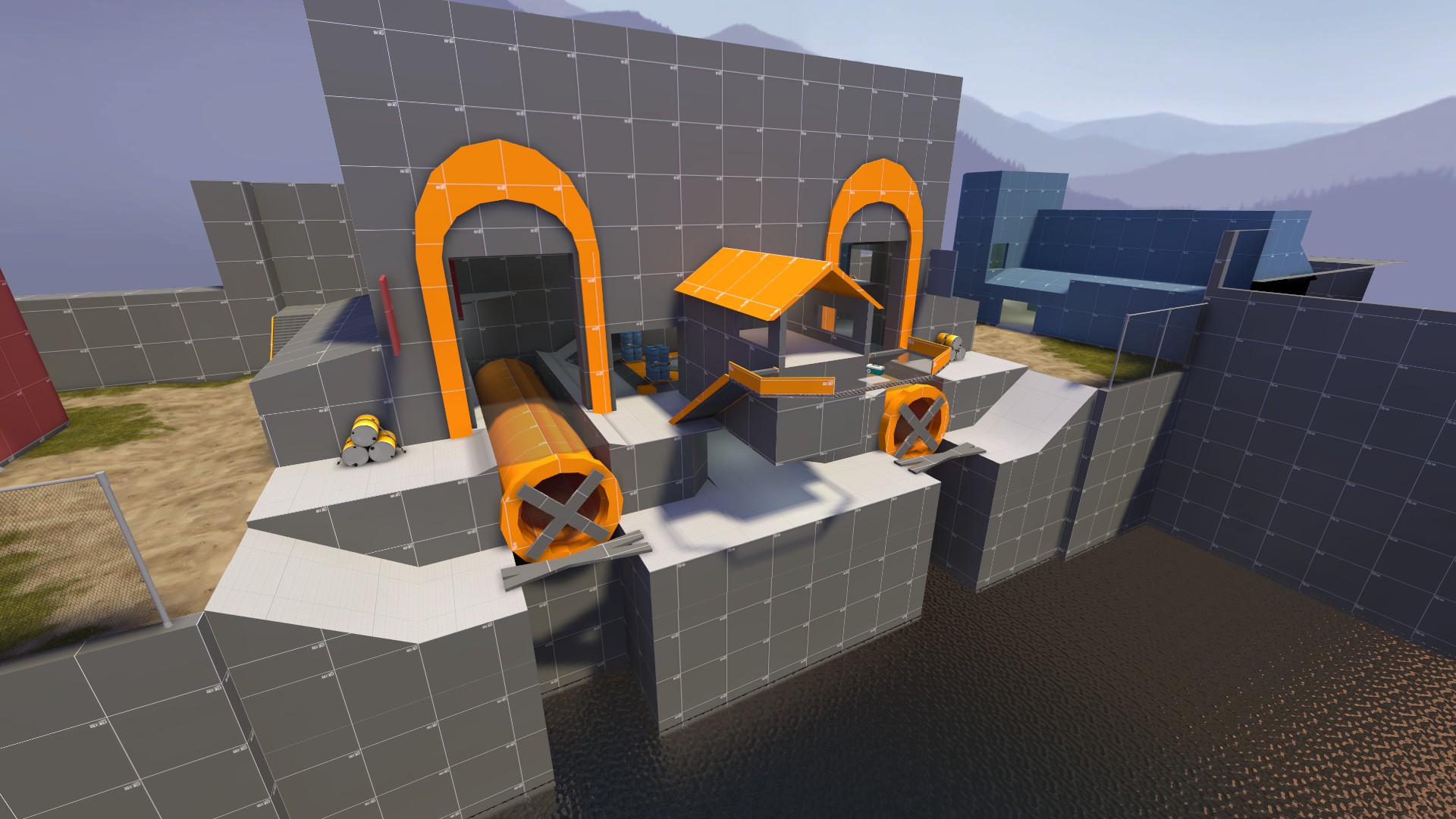
Due to the removal of the balcony, there wasn’t really a point to the lookout towers in the buildings outside of the teams’ spawns, so I removed them and took this as an opportunity to rework this area. In fact I reworked the entire building, so let’s go over the changes slowly. To start, the ramps going directly to the building’s roof have been removed. When I originally added this part of the building, I thought it would be a “cool” way to traverse the building, unlike anything done in a map before. However it proved to be far too dominant of a route for players leaving spawn, which makes sense in hindsight. Would you rather walk through a building? Or straight over it? Honestly, I don’t know why I ever thought it was a good idea to begin with.
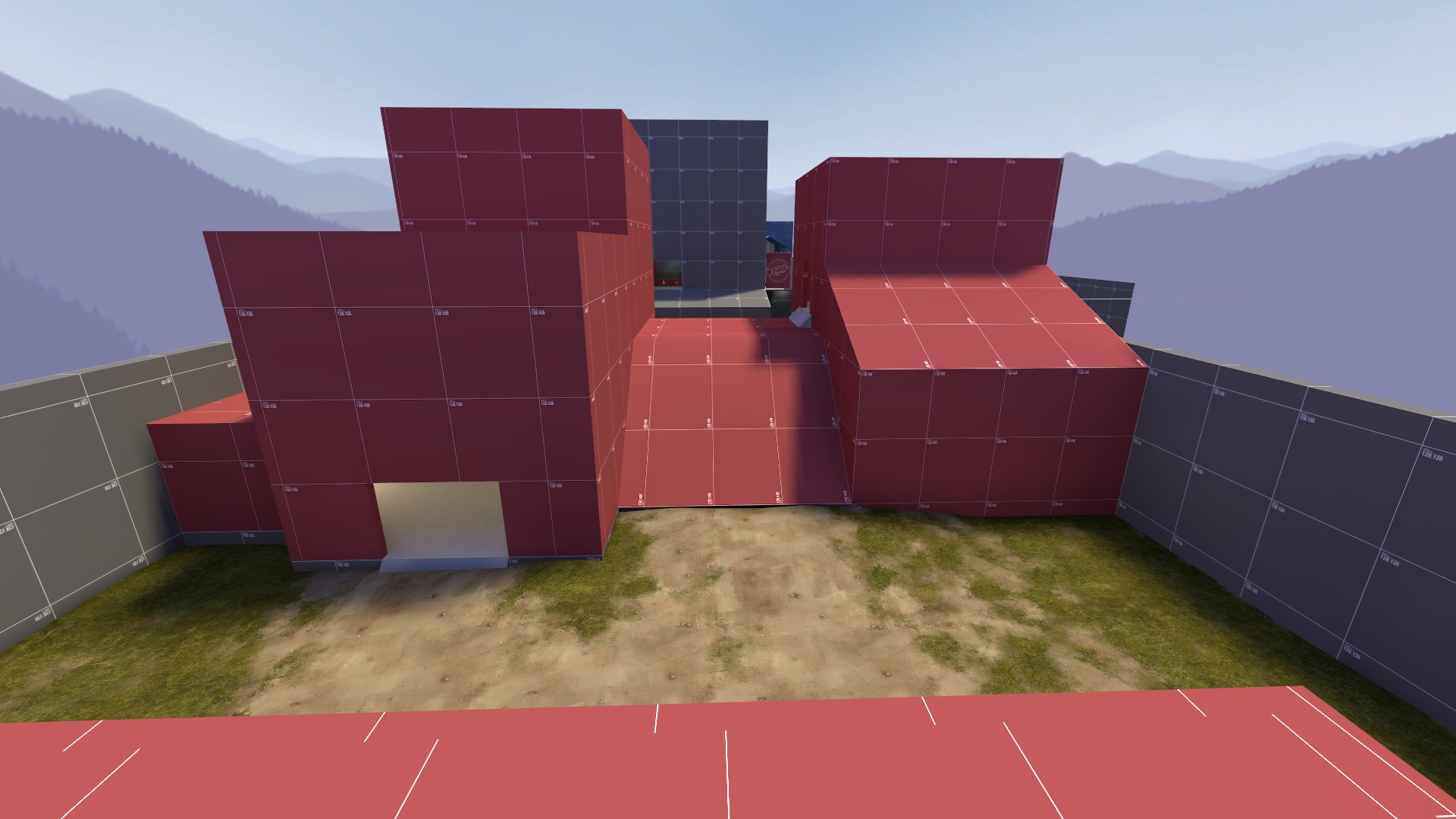
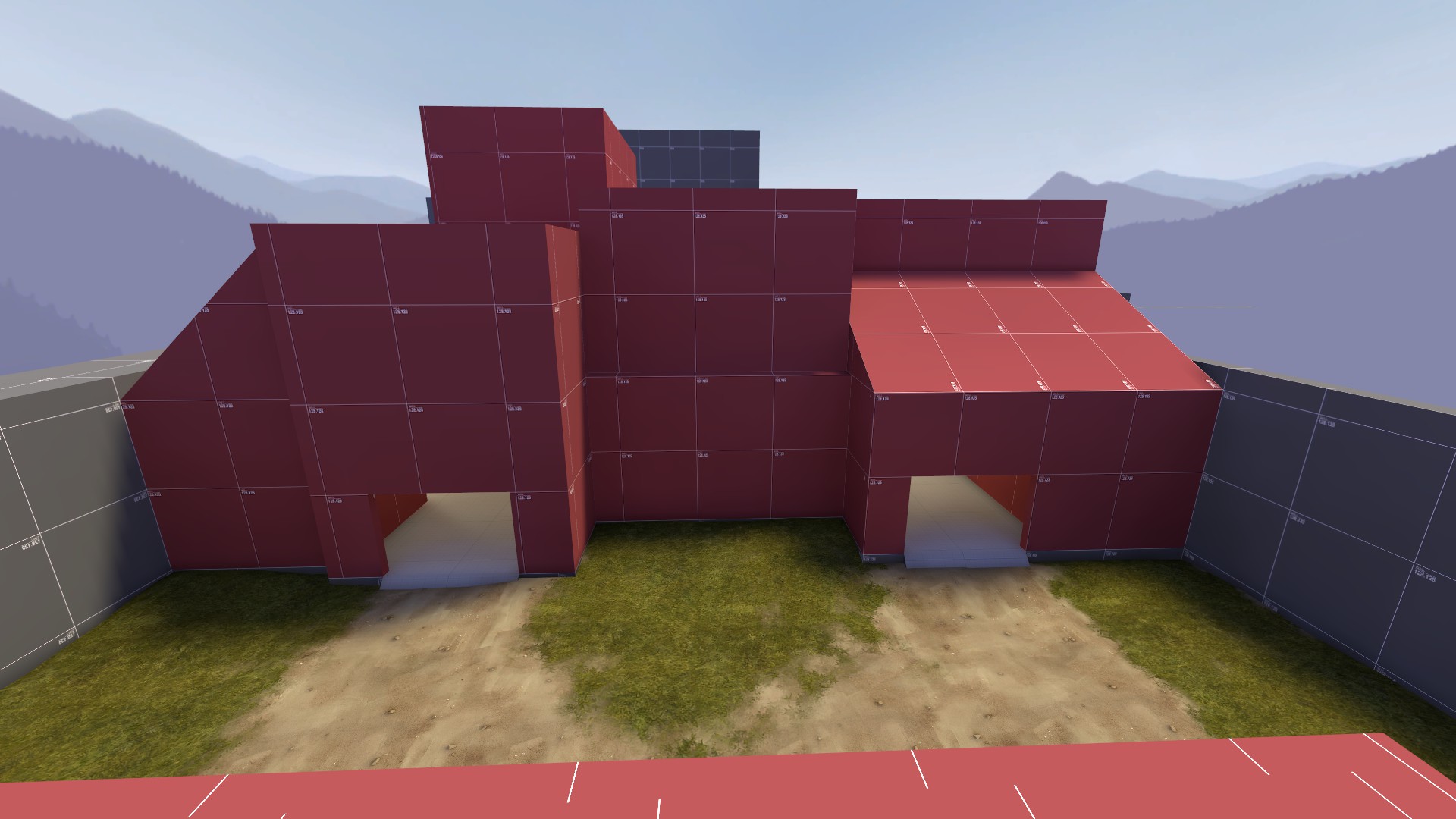
With its removal, I needed to add a new route through the building to give players more than one option. This gave me an opportunity to also slightly rework the interior of the buildings as well. Since there was now no way to access the building’s roof, I rotated the stairs and removed the walkway they originally led to, which barely got any use to begin with.
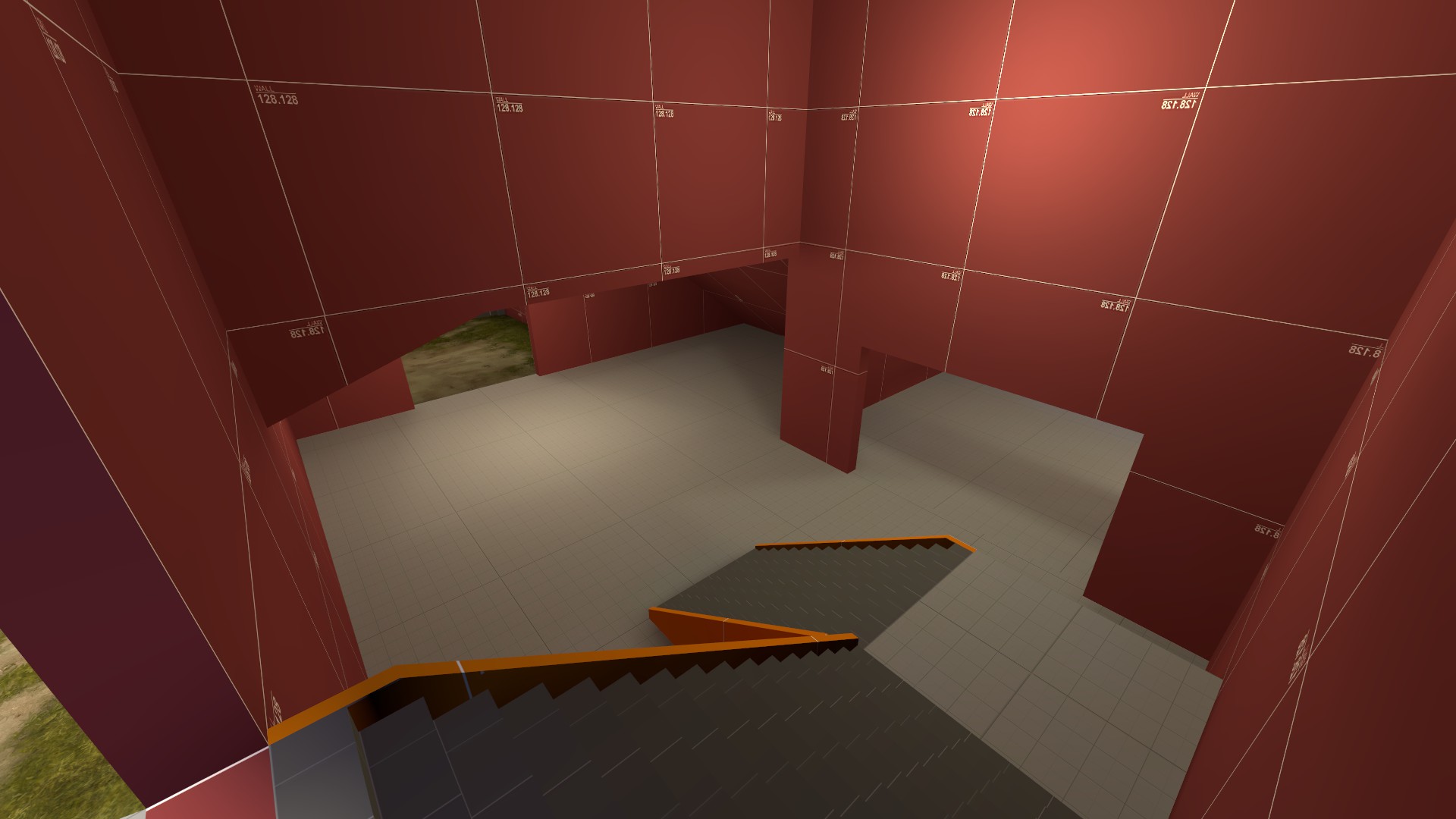
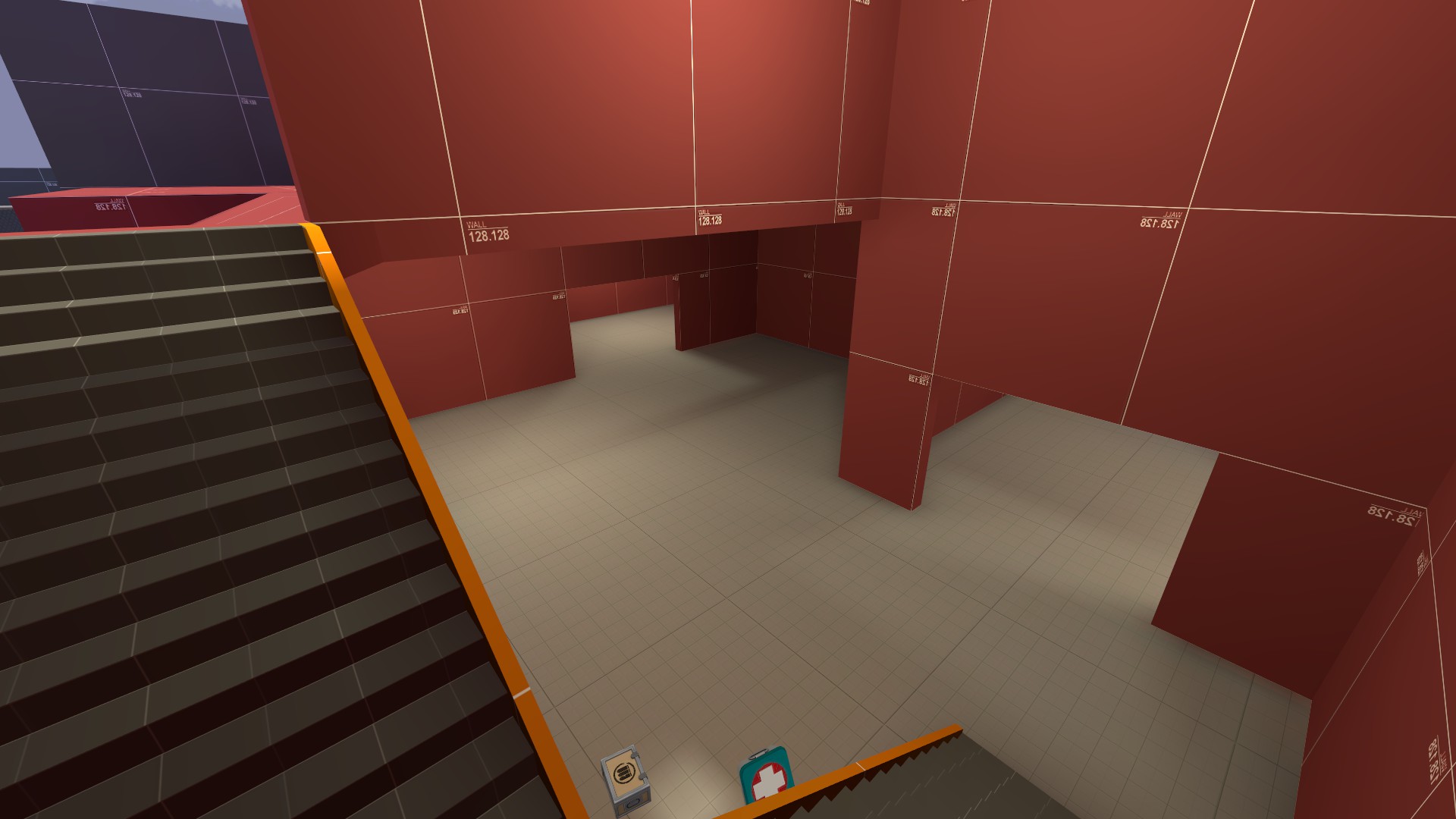
Since the lookout towers are gone, I just extended the roof out to reach the wall. If I’m being honest, I’m not entirely sure what to do with this area now, but I’m keeping it for now as I can see it getting used by engineers and possibly defensive Snipers, due to the rather lame sightlines.
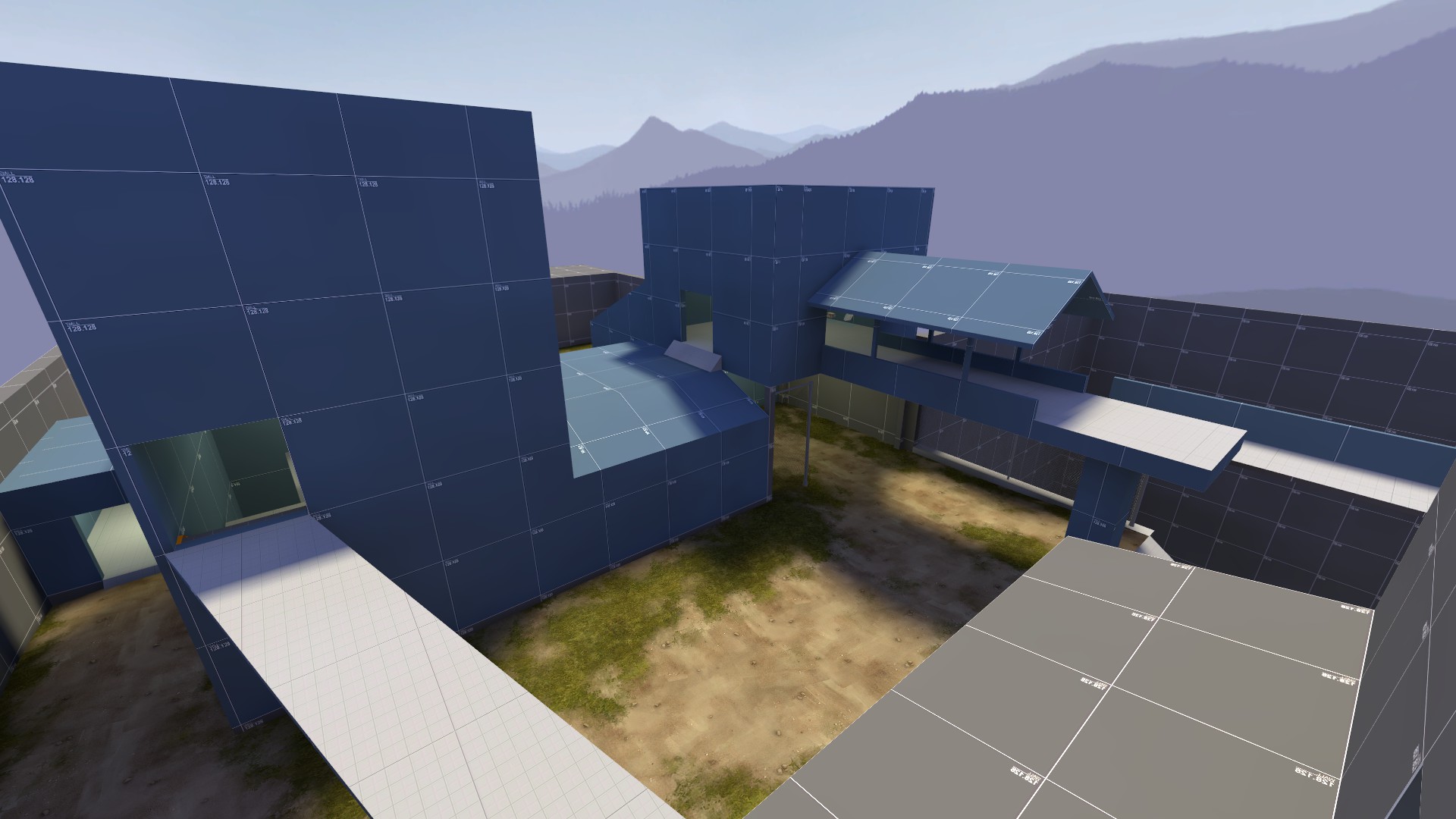
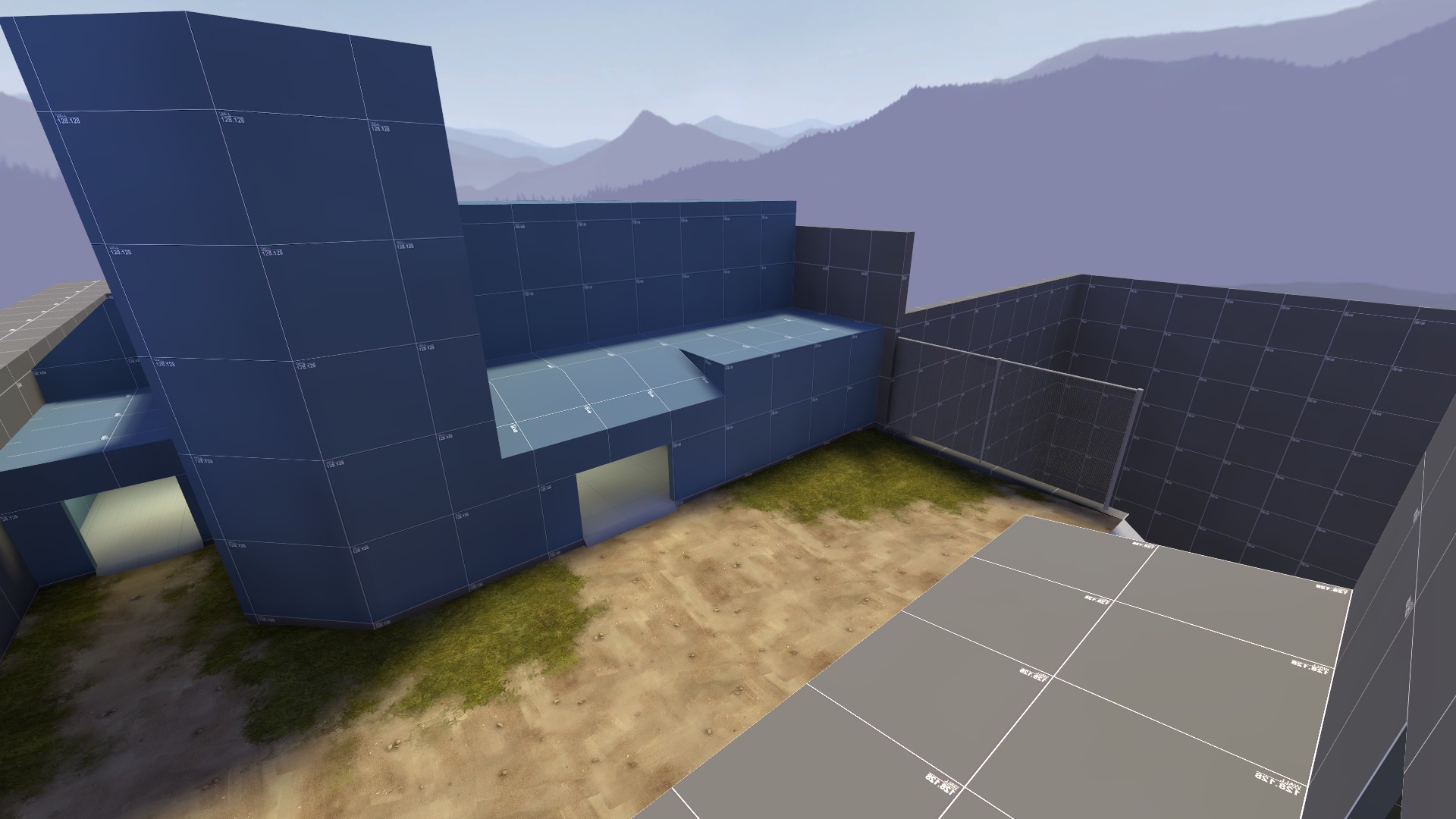
I decided to rotate the staircase that goes up to the roof of the main building so now it’s against the wall. This was mainly to reduce sightlines, but also having the entrance to the stairs so close to an entrance to the middle building might encourage players to use that entrance, which has barely been getting any use in the past tests.
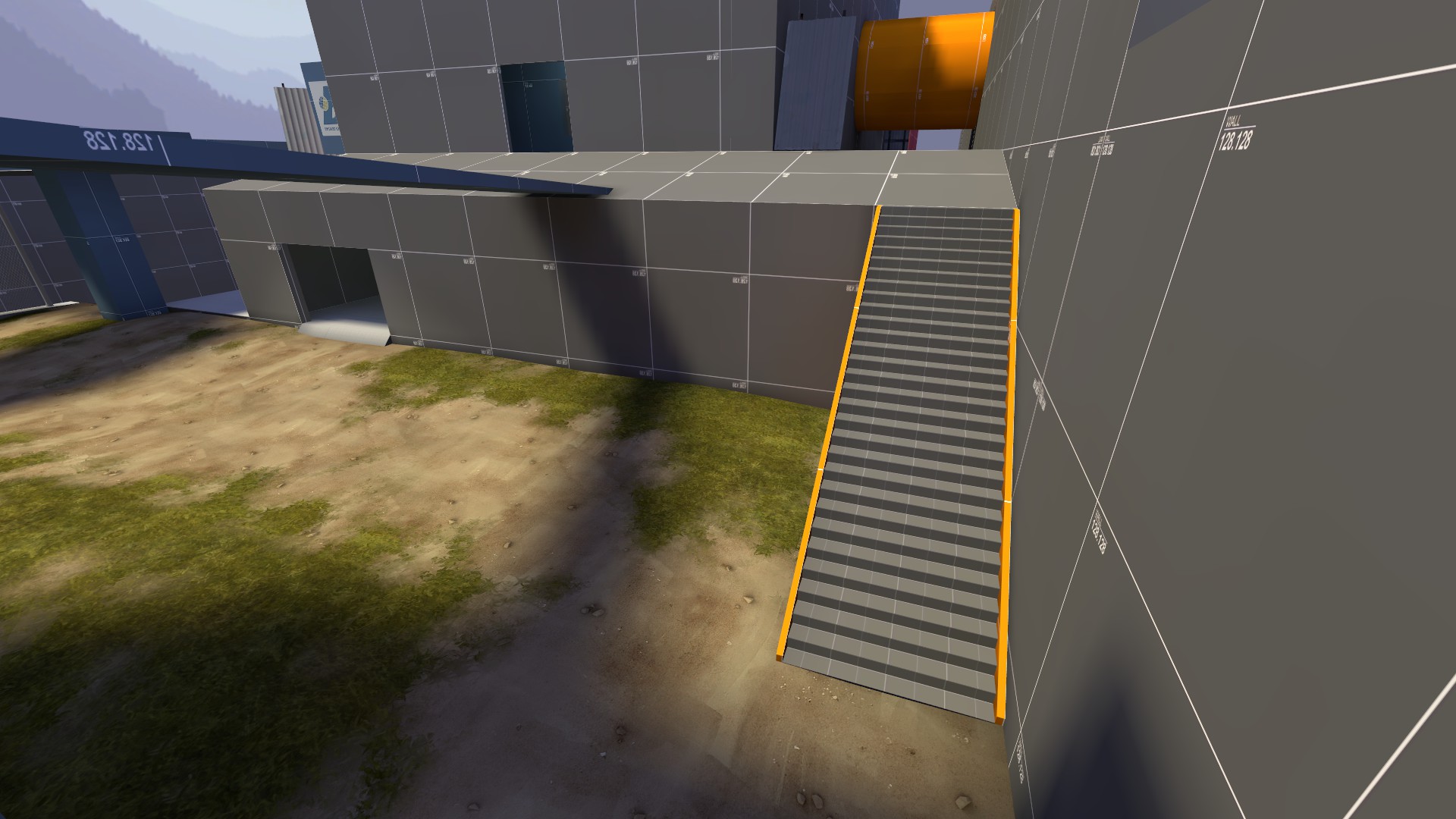
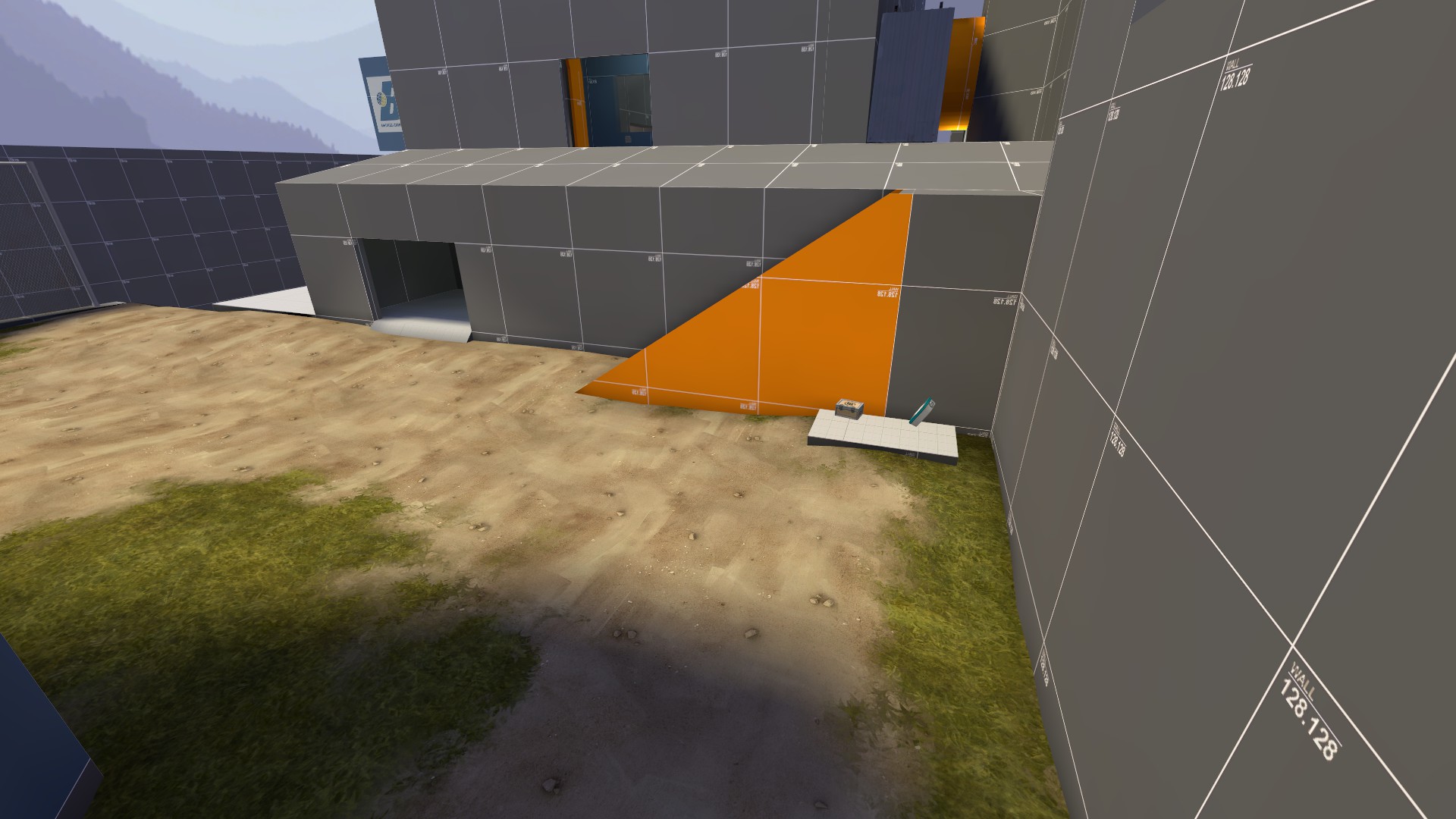
It was too easy to pass by the control point when using the flank behind the middle building so I removed the two upper entrances and added a middle entrance that goes directly to the control point. I also narrowed the route so it should be more difficult for players to completely bypass the enemy team and get behind them. This leaves the lookouts inside the building with only one entrance, so if these areas become too powerful, I may have to re-introduce alternate entrances.


On the subject of the interior of the middle building, not too much has changed, with the removal of the outdoor balcony, the segments that entered this building were also removed. As a result, I reduced the size of the upper lookouts in an attempt to make them a stronger location for engineers and snipers. As mentioned before, if these areas prove to be too powerful, I may have to re-introduce the alternate entrances. I’m overall happy with the state of mid right now, and I believe that most players are too, so I’m trying to stick with minimal changes for now. One of those minimal changes is that I swapped the ramps going above and below the point, so that the one that goes below is easier to see and players feel more encouraged to use it. If it continues to see the rare use that it gets now, I may end up removing it entirely.


With so many drastic changes, this is the most excited I’ve been for a test in a while. I hope that the removal of the large balcony area means that the other routes will see much more use than before. I’m really looking forward to seeing what players think of my map now.
koth_drainage_a3
Uploaded on May 31st, 2021

So yeah, I took somewhat of a break between map uploads here. A large reason for this was that I was getting pretty beaten down by the negative feedback, and I felt like there was no way for me to fix the issues that the map had. I tried a couple other different mapping projects, but they never really panned out and as my classes were getting more demanding, I decided to slow down on the mapping to focus more on my personal life.
Honestly, what inspired me to continue working on the map was this blog! While working on this, I felt an urge to work on the map with some new inspirations. So I got the map tested and the results felt like a breath of fresh air. People really liked the map this time around, and while there were still issues and a lot to work on, that felt really nice to hear. The big thing that testers told me was that the map was really fun to run around in and frag, but nobody wanted to capture the point!
In order to remedy this, I needed to better funnel players towards the point. Surprisingly, the back flank with the pipe wasn't the problem in this case, like I thought it would be. The flank was honestly used perfectly, not used too often, but used enough that it could surprise unsuspecting players. The real root of the flow issue was actually on the other side of the map with this giant balcony.
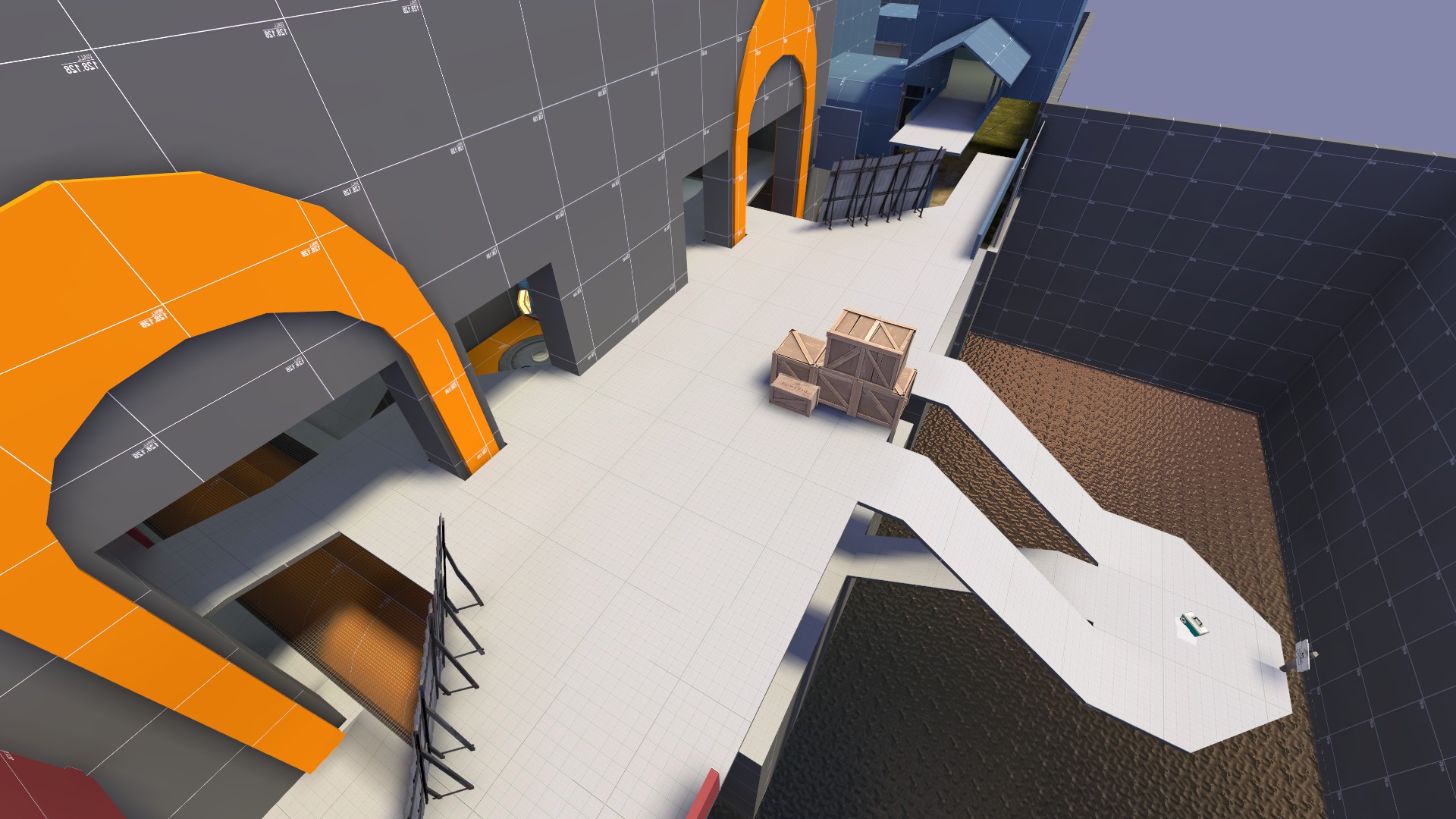
The issue with the balcony is that it’s large and is usually the main area that most players gravitate towards after going up the large ramps in front of spawn. From the balcony, all entrances towards the point aren’t very eye-catching, so it’s easy for players to walk right past them and go straight towards the opponent’s spawn to kill more players. My remedy for this was to take the two flat doorways and combine them into one center doorway that is large and protrudes into the balcony. The protrusion has two purposes. One is to narrow out the balcony and make it more of a choke-point so that it’s harder for squads of players to run across it. Secondly, it’s to draw attention to the doorway, so that people are more likely to head towards the point once they see it through the doorway.
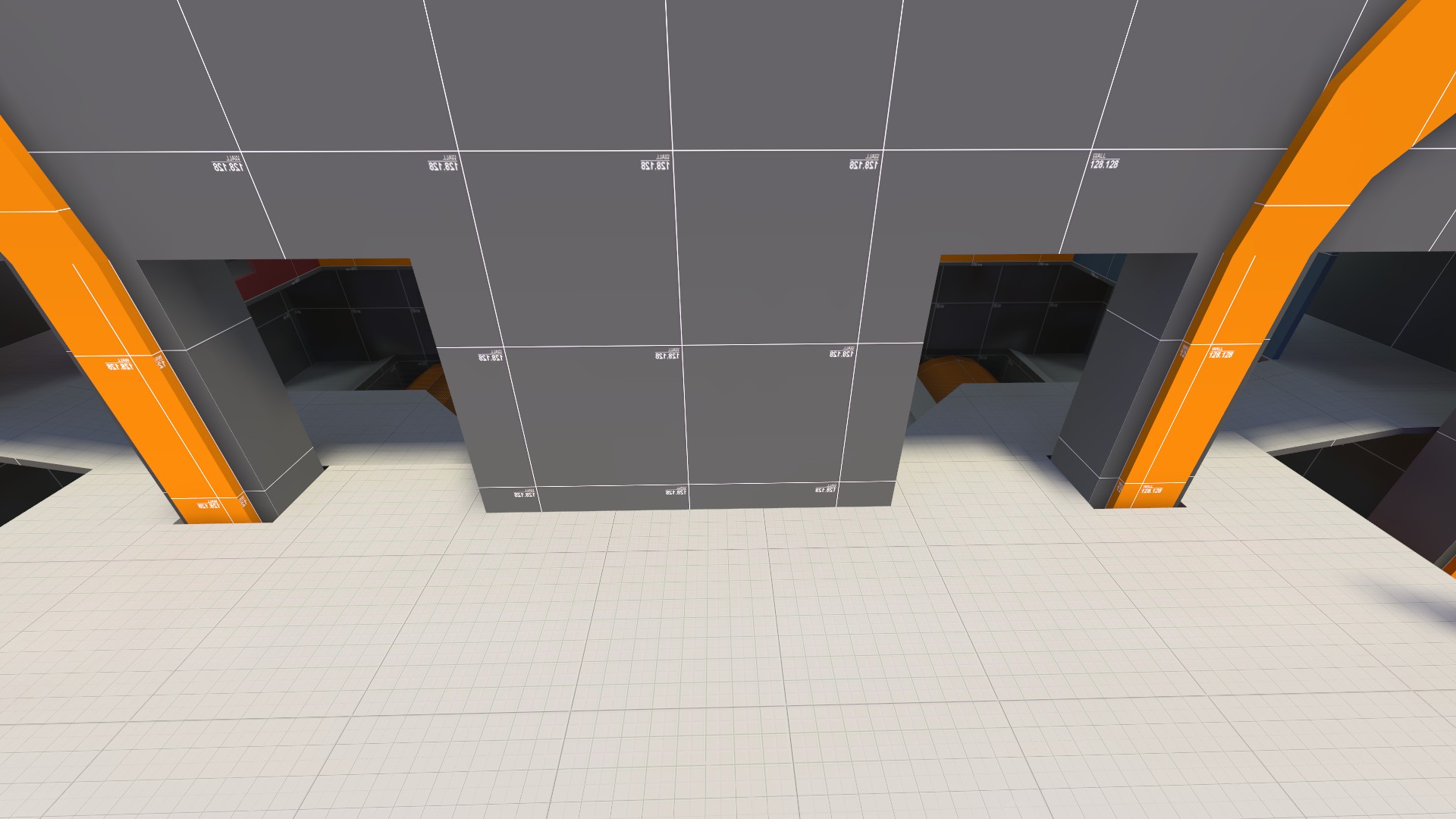
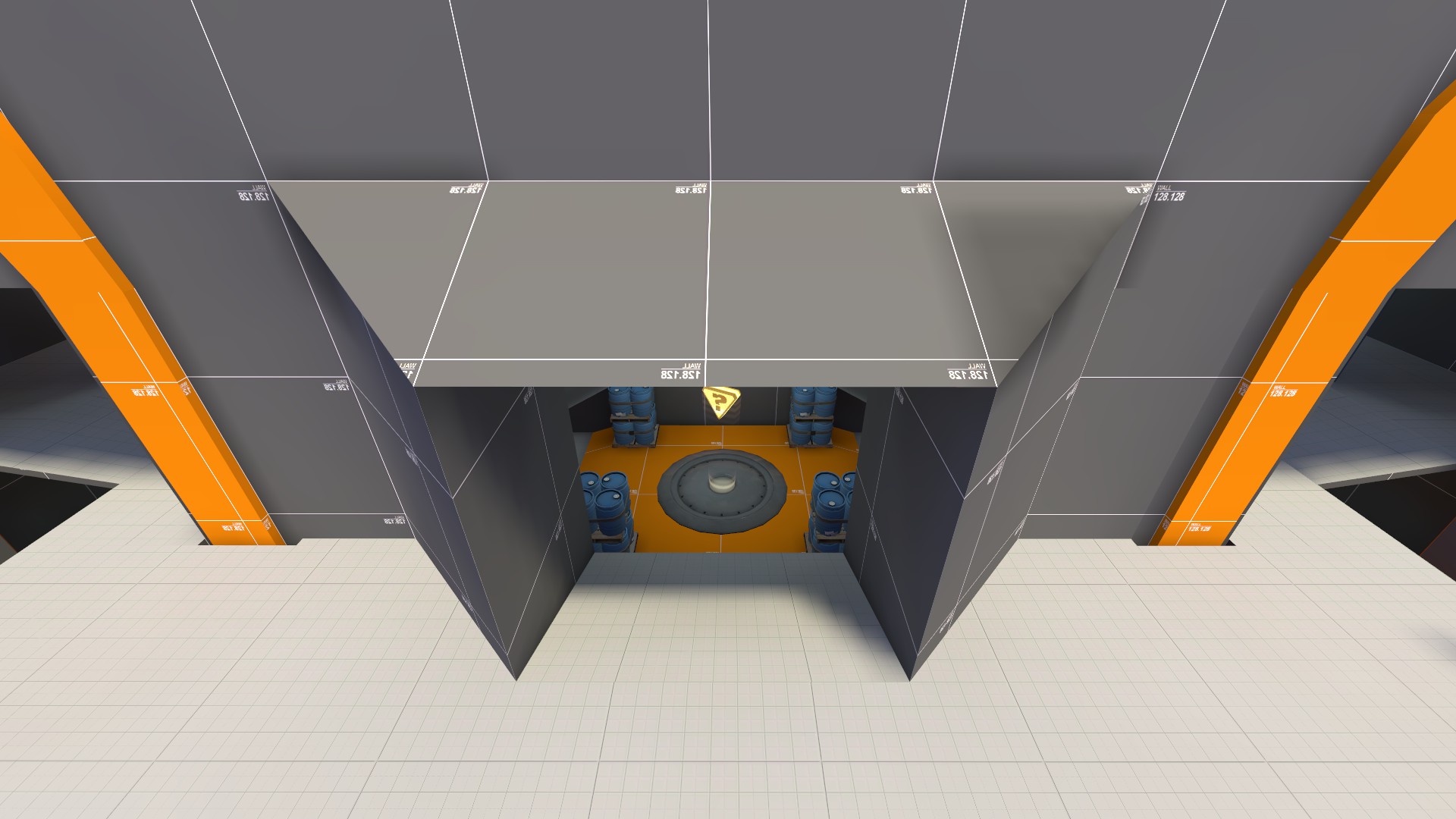
Centering the doorway also allowed me to clean up some of the balconies above the capture point. One criticism I got on the map was that capturing the point was unfun because you would get attacked from above and not know where it’s coming from. With the cleaned up balconies, it should be easier to know where attacks are coming from, but I’m going to keep a watchful eye on this area regardless, since I’m still not entirely happy with the solution. However, with the new centered doorway, players can now make it onto the balcony by using some fancy jumps on the barrels surrounding the point!
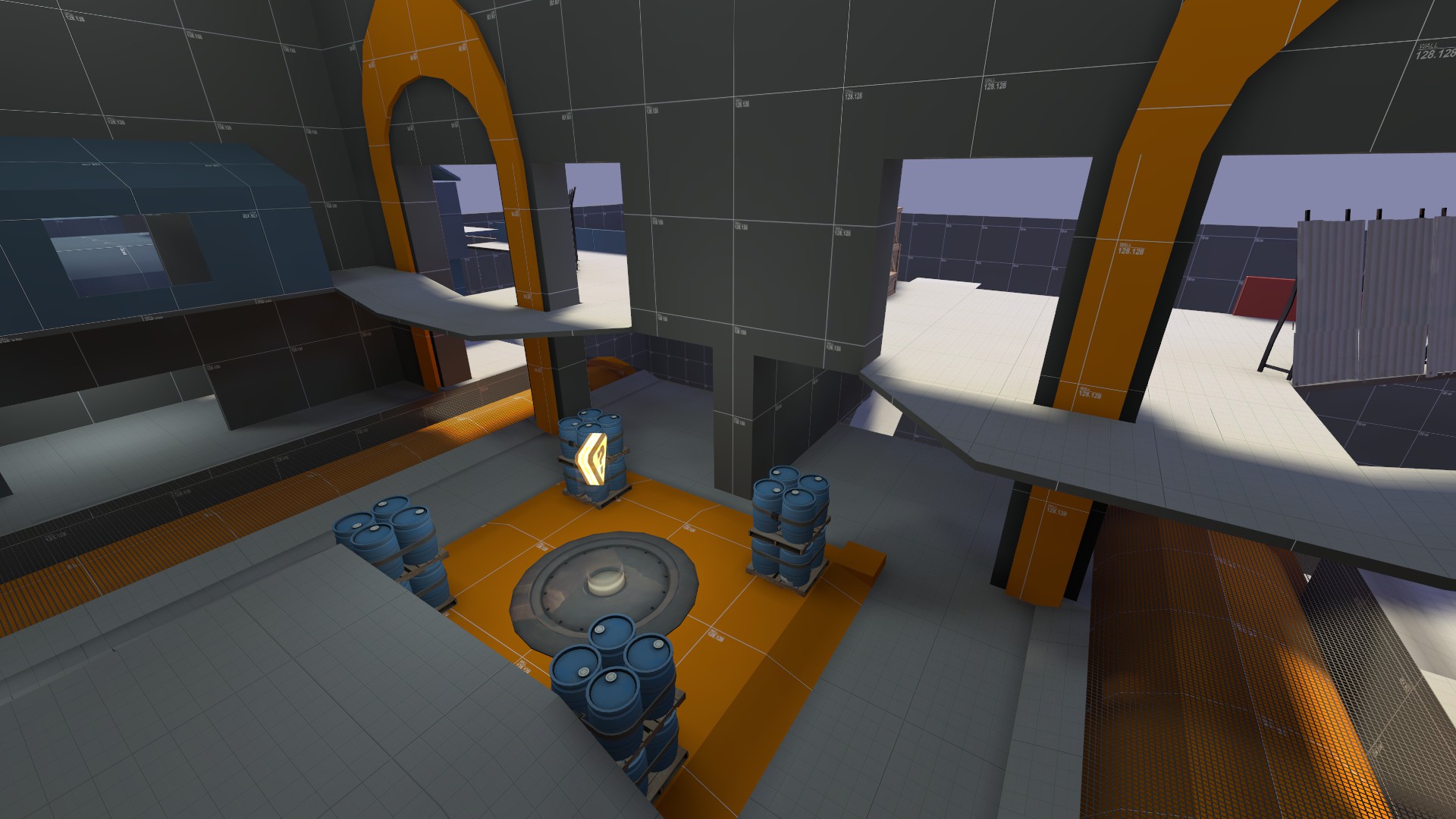
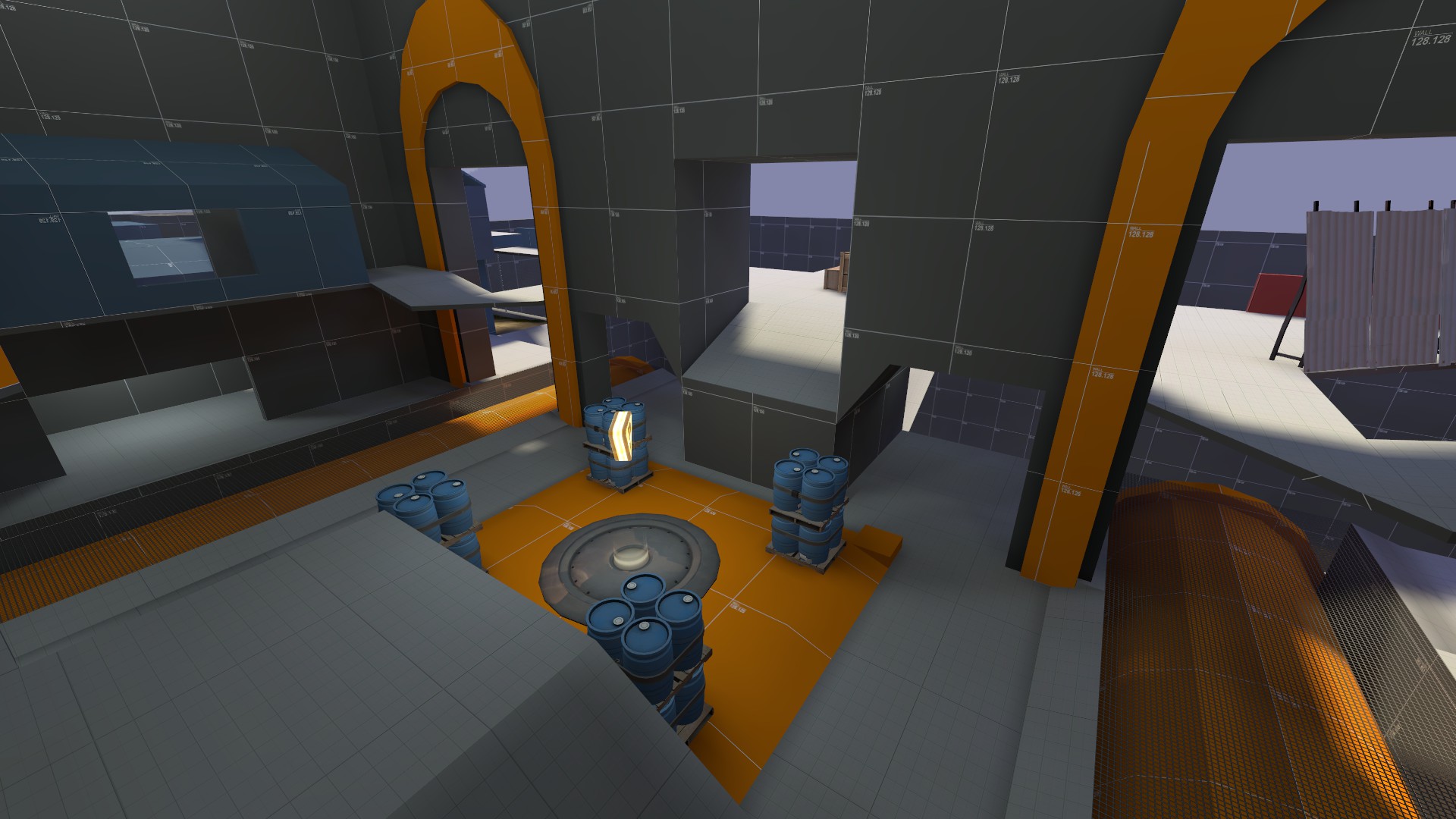
This change was more for technical purposes, but I was getting complaints of low frame rates on the map, and I believe that it was due to the long sightlines through the fences at spawn. These fences were originally placed here because I thought it would be neat to see the enemy’s spawn as soon as the player leaves their own, however, this effect doesn’t even work anymore since I moved the spawns, so I replaced it with a building to fix the frame rate. Currently, this building is completely solid and is essentially a fancy wall, but I may hollow it out and turn it into another entrance to the building it connects to in the future. In the last test, an engineer was able to build a sentry nest within the enemy’s building. This isn’t inherently a bad thing, but it was so easy for them to do it and I think it’s because most players don’t enter their own building because the ramp is a vastly better option. For future versions of the map, I may have to rework the ramp and add more entrances to the building.
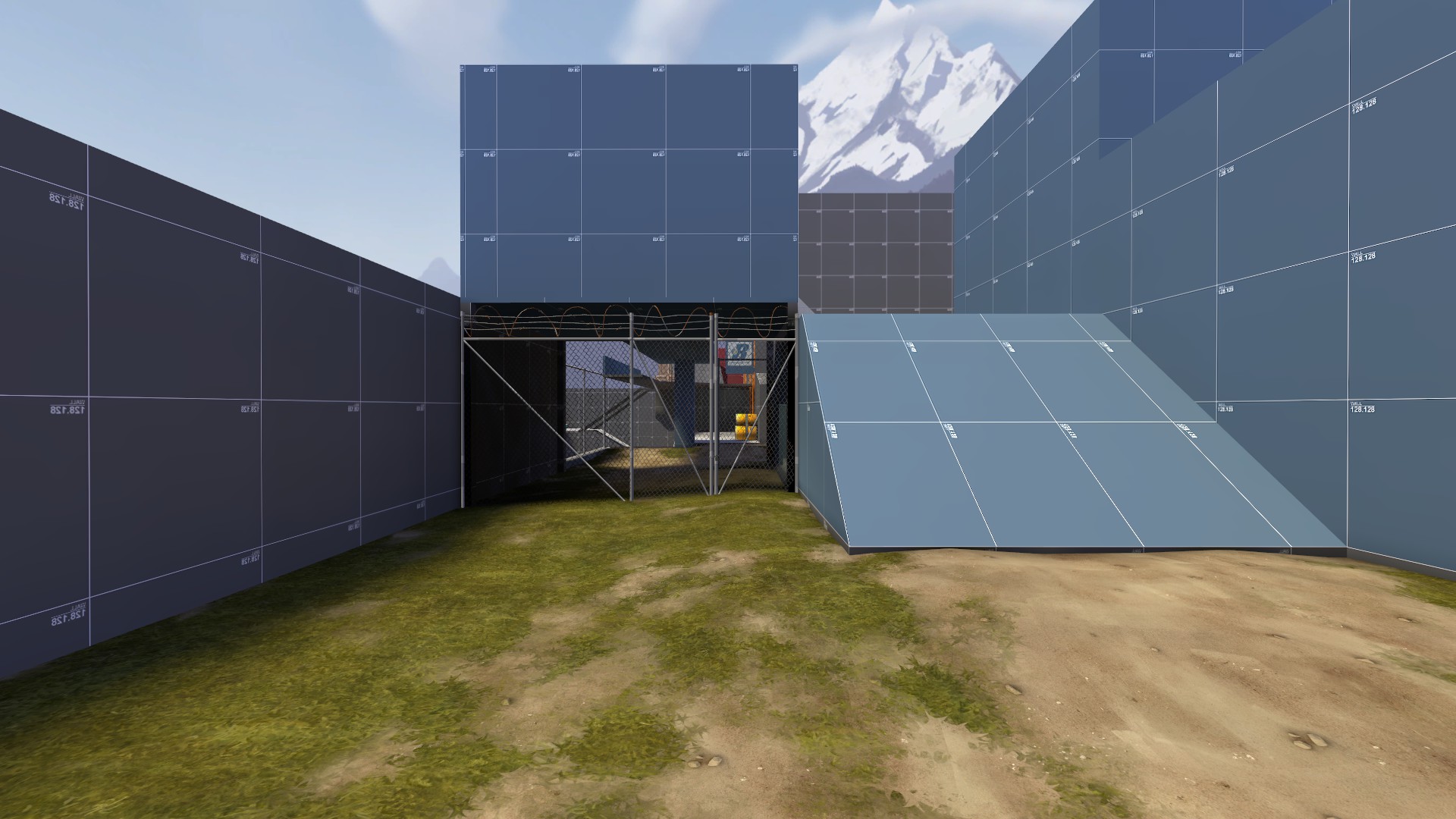
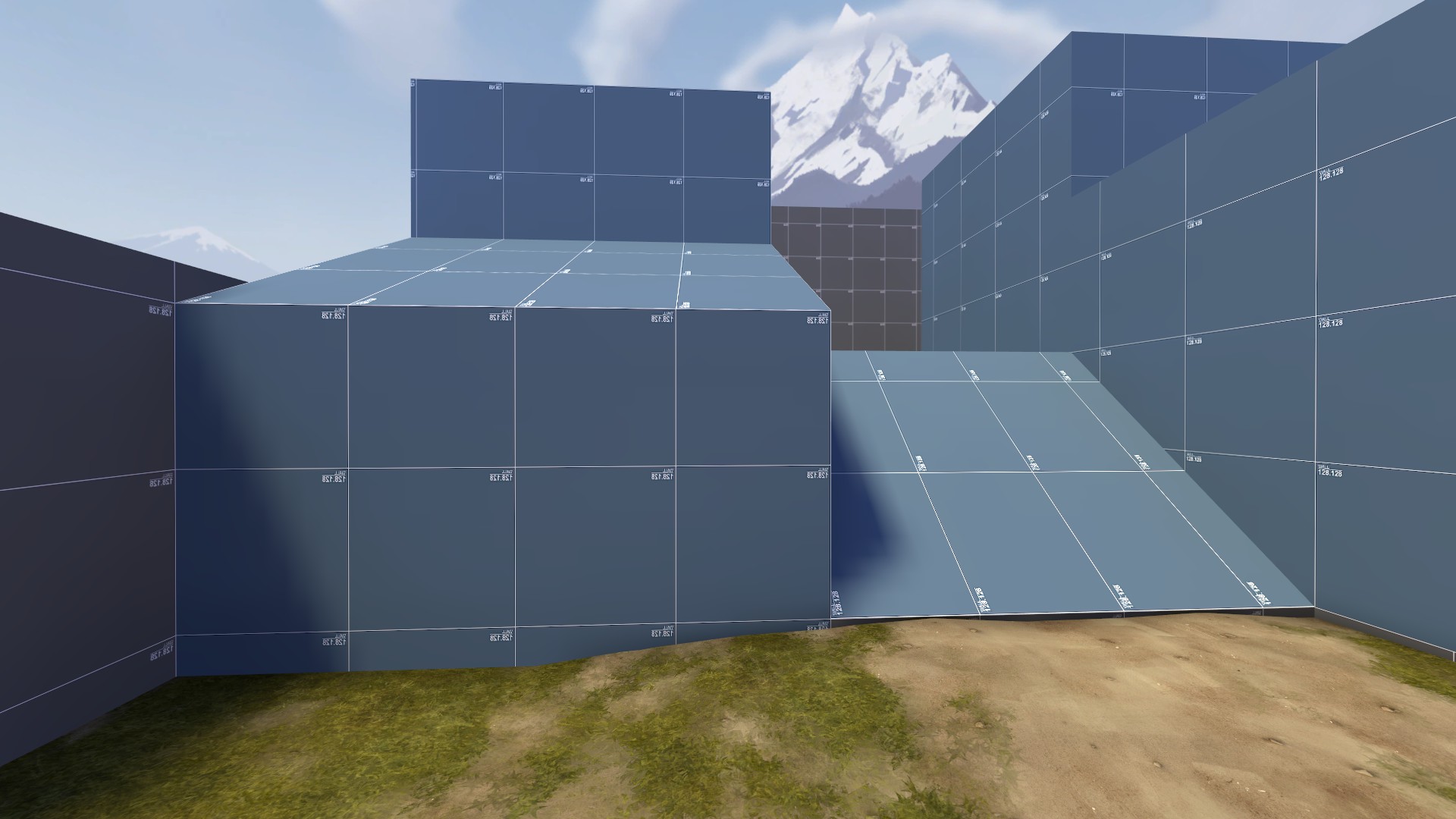
Another change that’s more on the technical side, I thickened a lot of the walls, primarily the ones that make up the buildings in front of the spawns. I was told that thin walls tend to cause issues, so I changed them accordingly. This gave me an opportunity to slightly touch up the buildings, so I did.
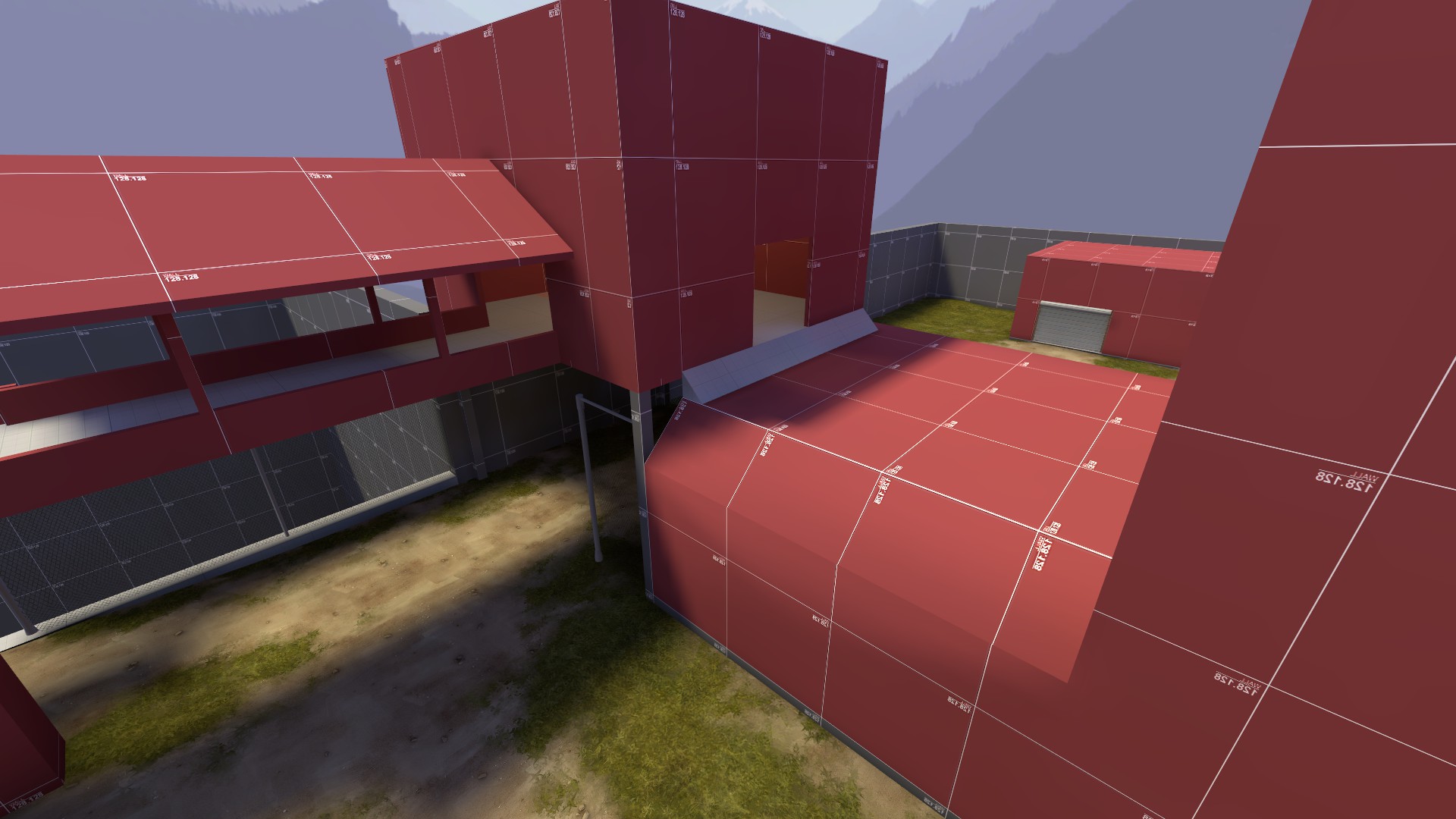
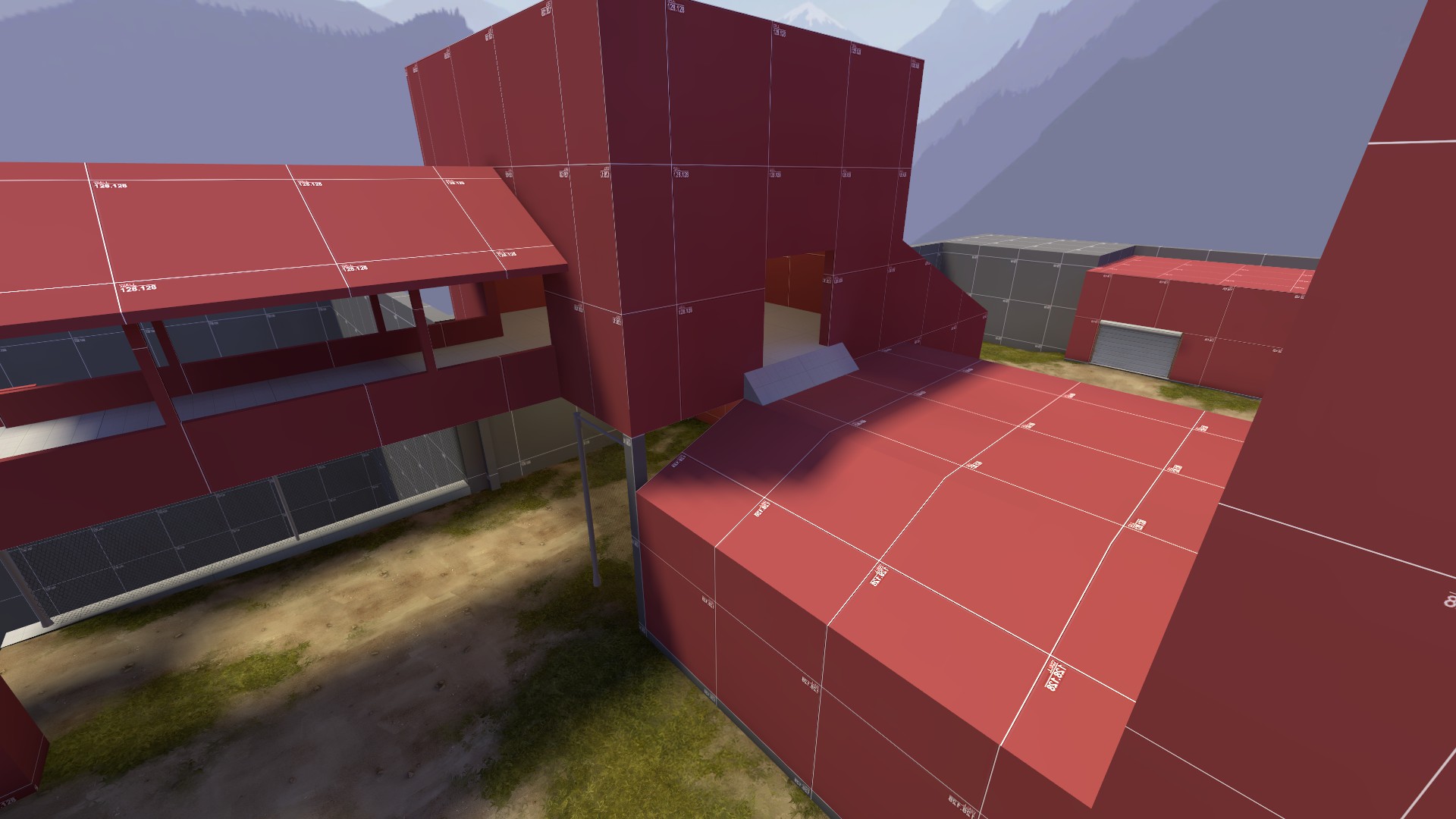
I believe that the map is now ready for another test. I don’t want to make too many drastic changes all at once so I’m going to save some of my bigger ideas, such as the already mentioned underground flank rework, for another iteration. If the balcony still ends up being too distracting, I am toying with the idea of removing it altogether, but we’ll cross that bridge when we get there.
koth_drainage_a2
Uploaded on March 1st, 2021
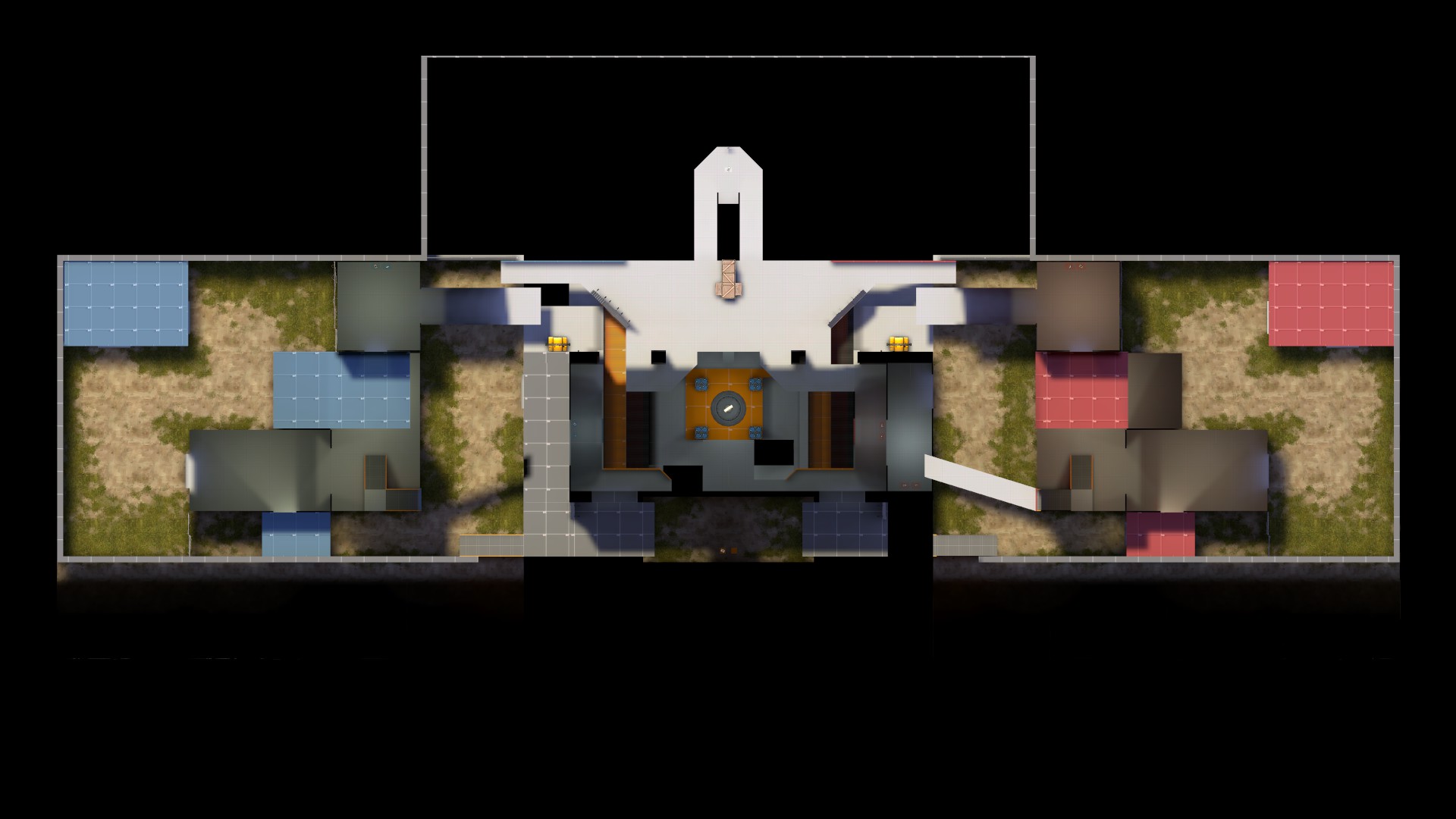
Unfortunately, the testing for this map didn’t get as many players as I would have liked, so I didn’t get as much feedback as last time and as such, the changes are much more minor.
Overall, players enjoyed the map a lot more than last time, but there are still lots of issues to work on. For one, sniper sightlines are still an issue, but I just got a lot of complaints and not a lot of feedback so I may hold off on large fixes for now. This area, however, is proving to be quite powerful for Snipers, so I’ll be monitoring it much more closely in future tests, and may have to remove it or rework it in the future.
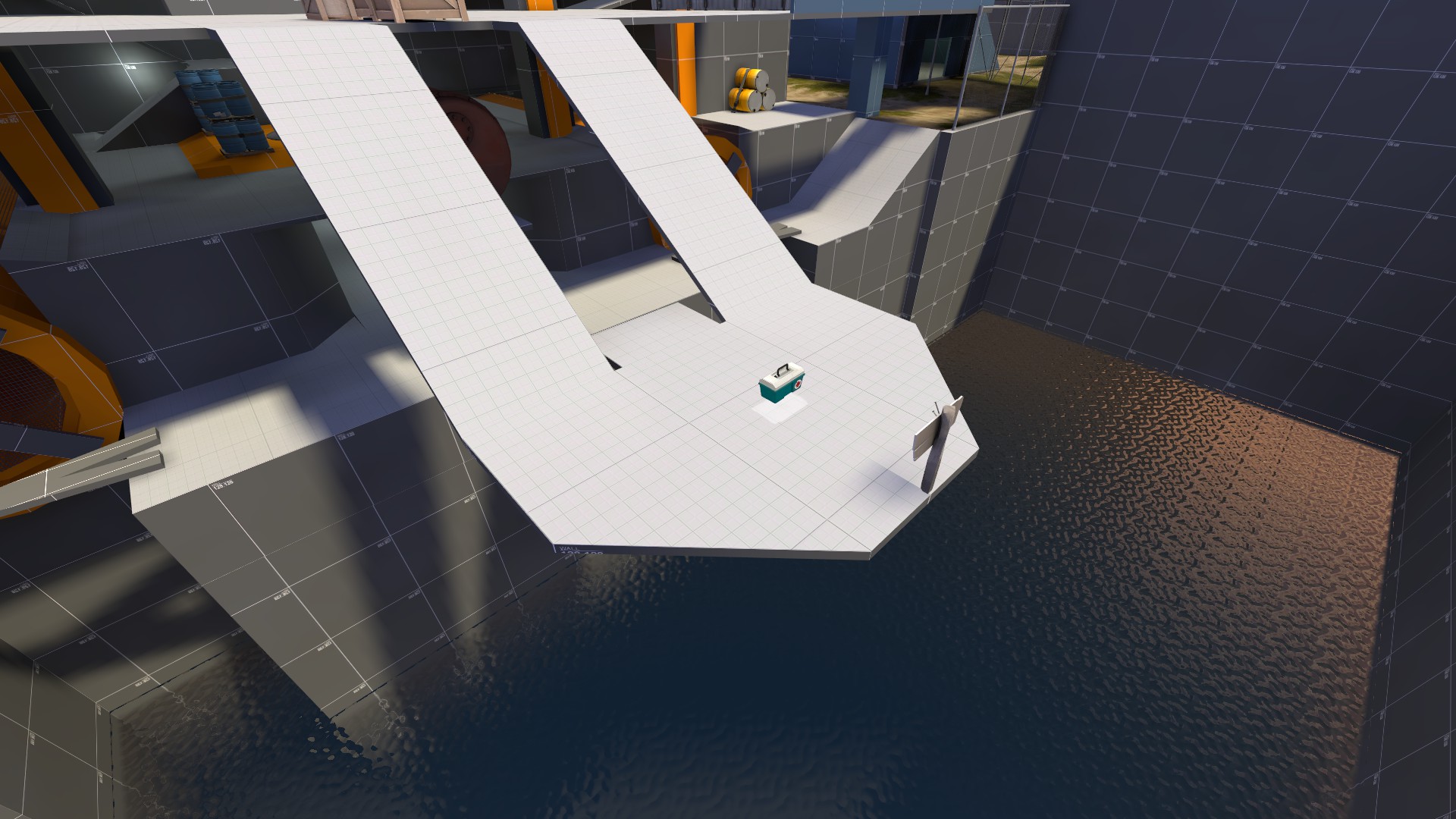
One prevailing issue is that there are still a lot of issues with flow. Mainly, the balcony area overlooking the water pit gets a lot of use, while the back half of the map rarely gets any use. I believe this is due to the placement of the spawns, as most players will take the fastest way to the action once leaving spawn, which is the ramp that leads to the balcony area. Barely any players even enter the building outside of spawn, which have multiple exits and lead to multiple different paths. Thankfully, the fix is quite simple. I moved the spawns from the corners and centered them in front of the building so players are more likely to use both paths.
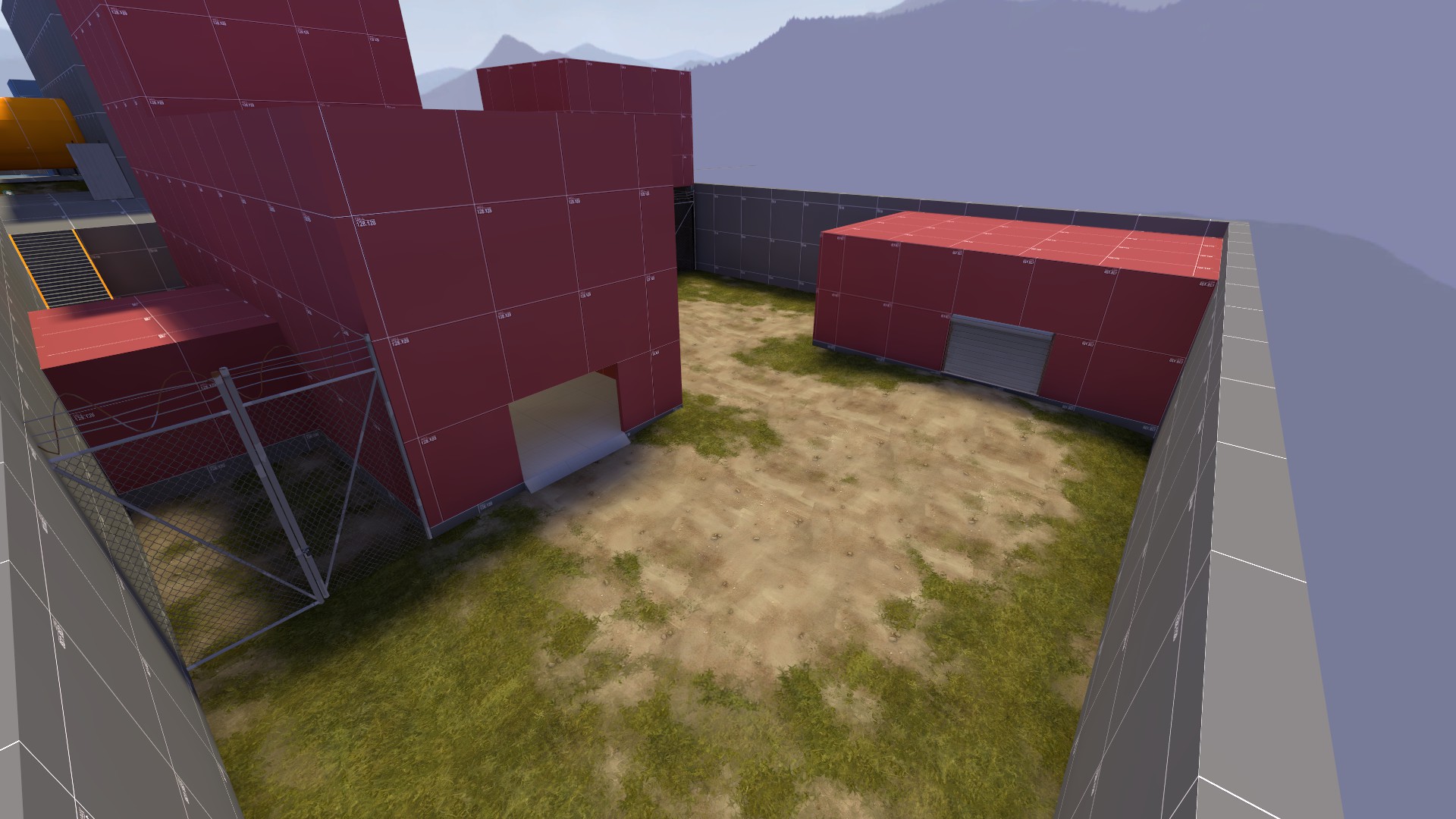
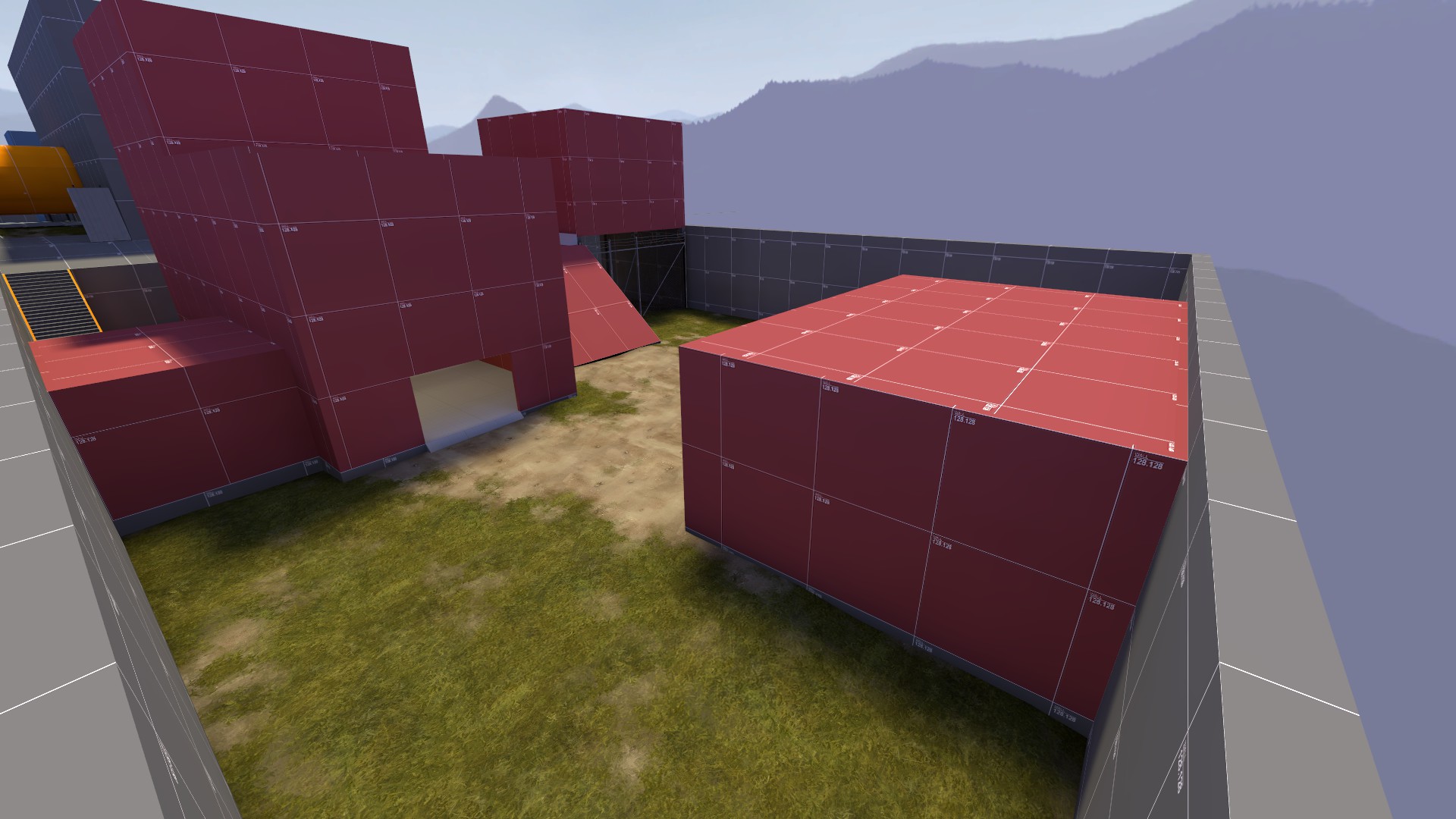
Another major change I made in order to try and fix flow was adding a path on the outdoor roofs of the center building that lead towards the point. This is more of a tentative change to see if it helps with the flow problem, but I find that with the way the map currently stands, players that make it onto the roof really only have one way to go, so this gives those players more options.
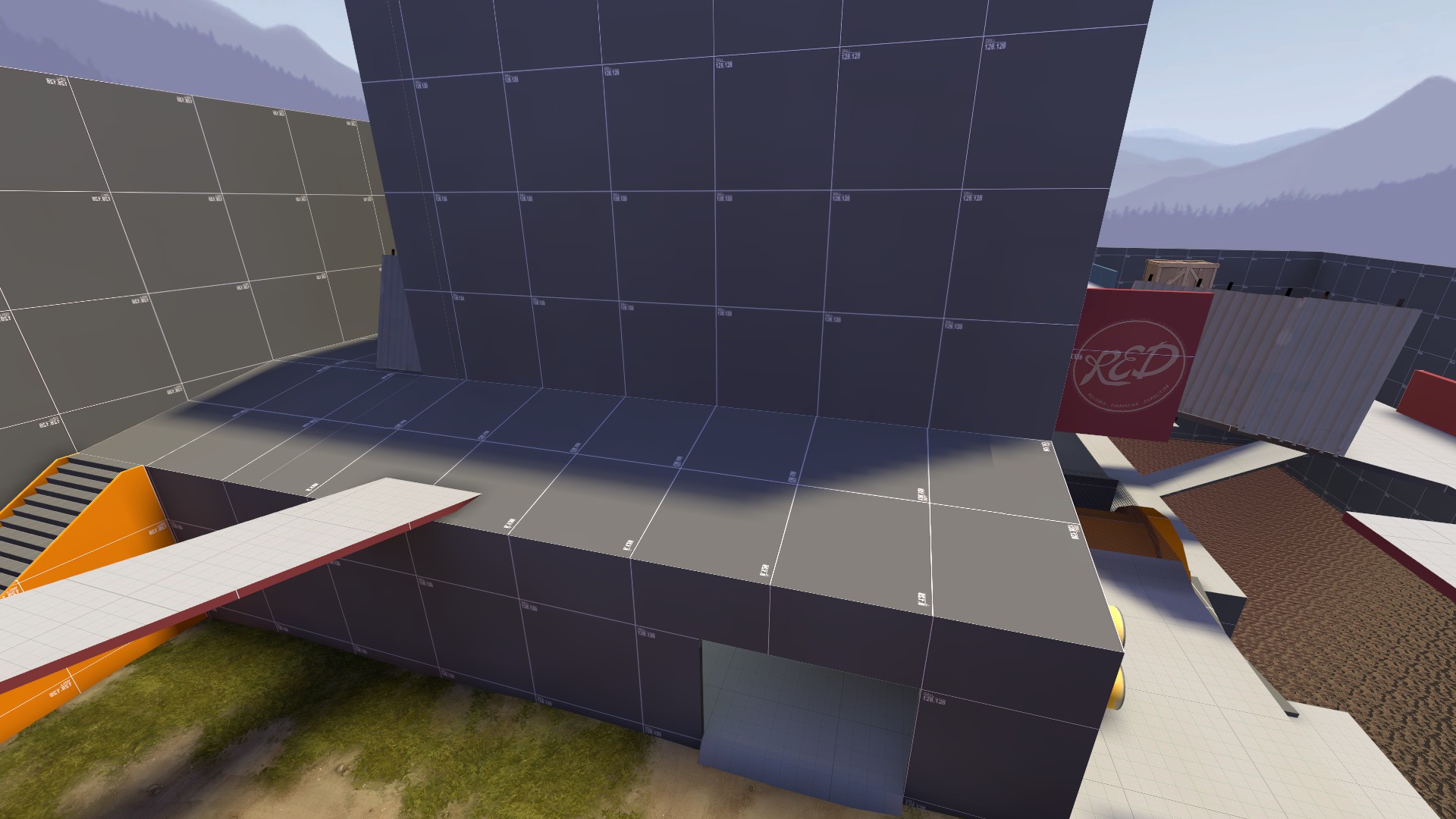
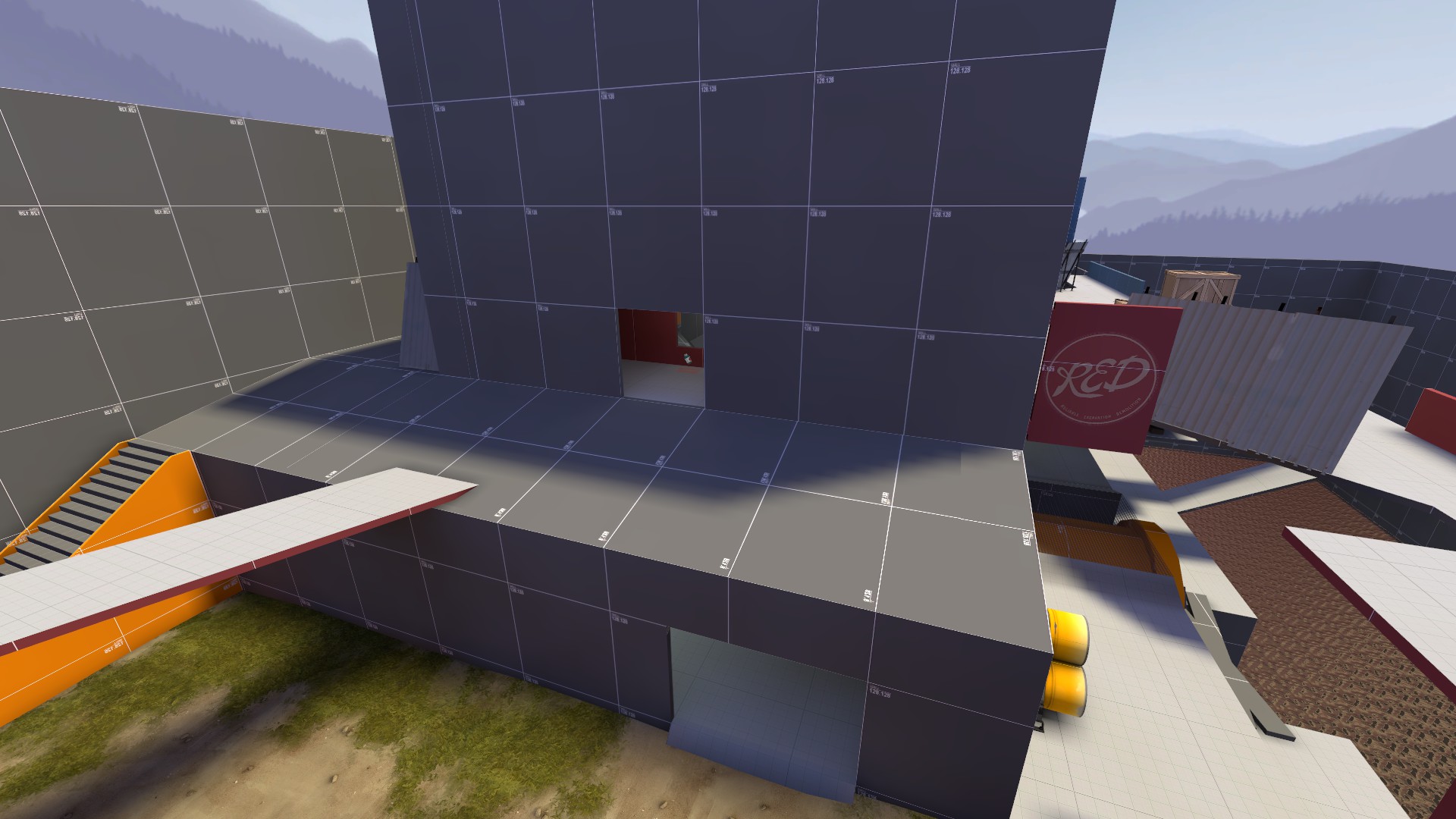
While the updates this time around are smaller, I’m hoping that the next test gets more players and I can get some really good feedback. Current areas that require monitoring will be closely watched in the next test and more major changes will most likely be made in the following update. I have some big plans for this area in particular...
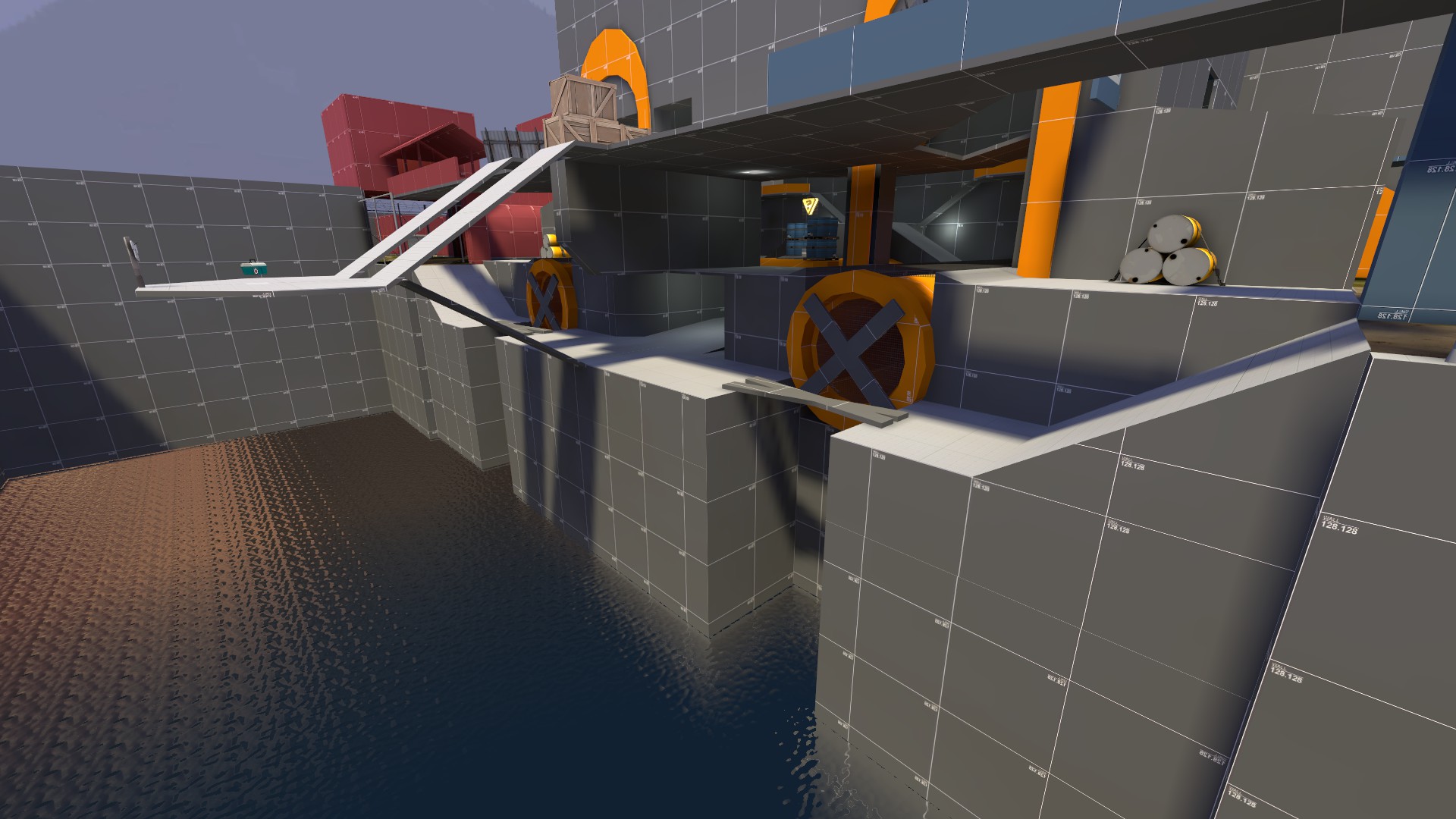
koth_drainage_a1
Uploaded on February 25th, 2021
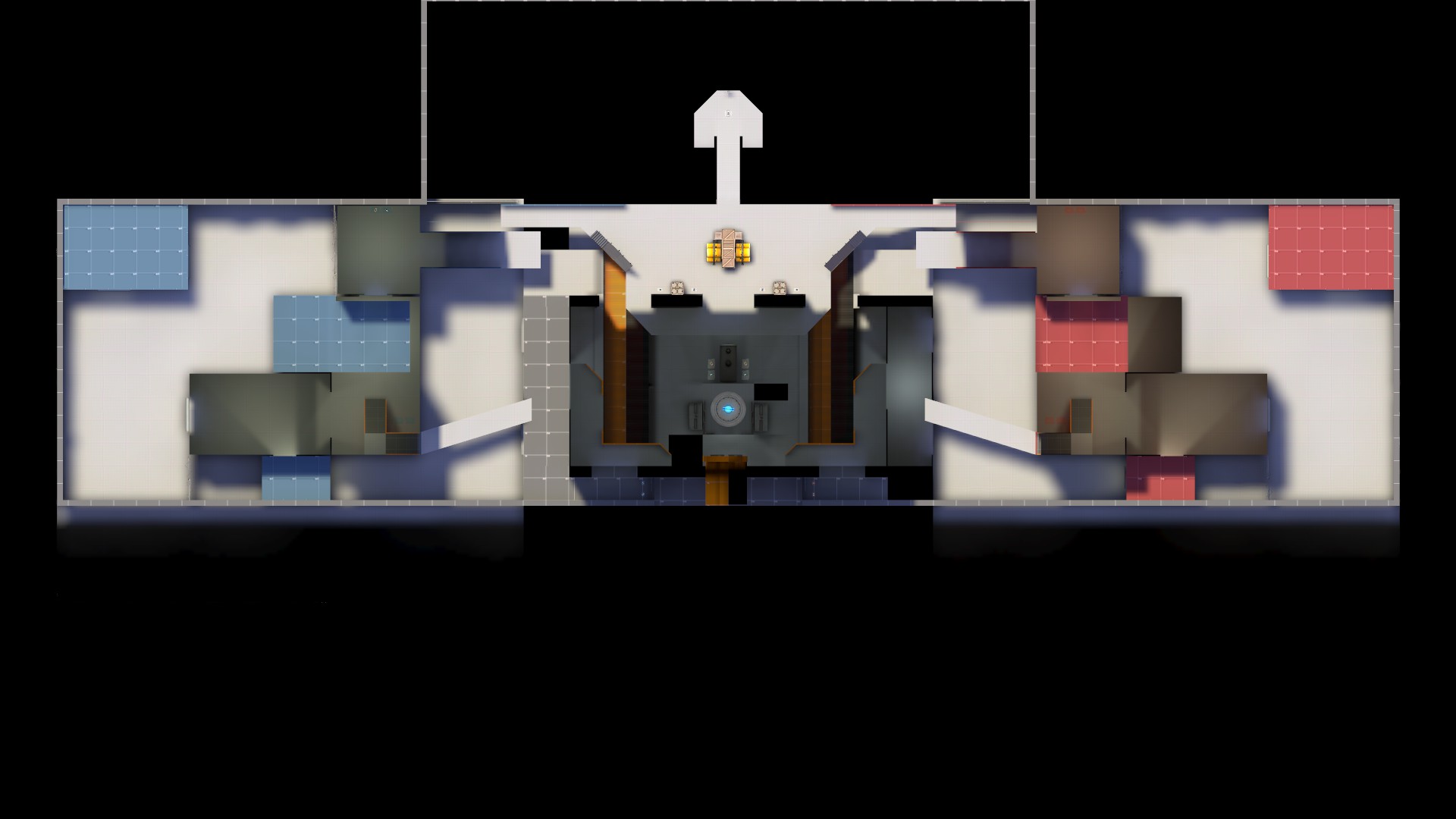
This is the first complete map that I’ve ever posted to TF2 and I expected it to be pretty rough around the edges, but the players tore it apart even worse than I expected. I’m glad they did though, because it gives me a lot of clear areas to improve on, some of which I expected, and others I didn’t.
Starting with things I expected, the map has horrible Sniper sightlines, and I already tried to fix as many as possible before posting the map! There were a lot of unexpected sightlines that players were able to find and take advantage of. The entire balcony area and the area below it was dominated by snipers. This is probably because they’re long, straight, strips of land with almost nothing to block off sightlines, even when I thought that I did block off sightlines, I didn’t do enough.
Starting with the outdoor balcony, I moved the props over and edited their layout a bit in order to cover more of the long sightlines, but to also make it easier for players to get up on top of the props if they’d like to.
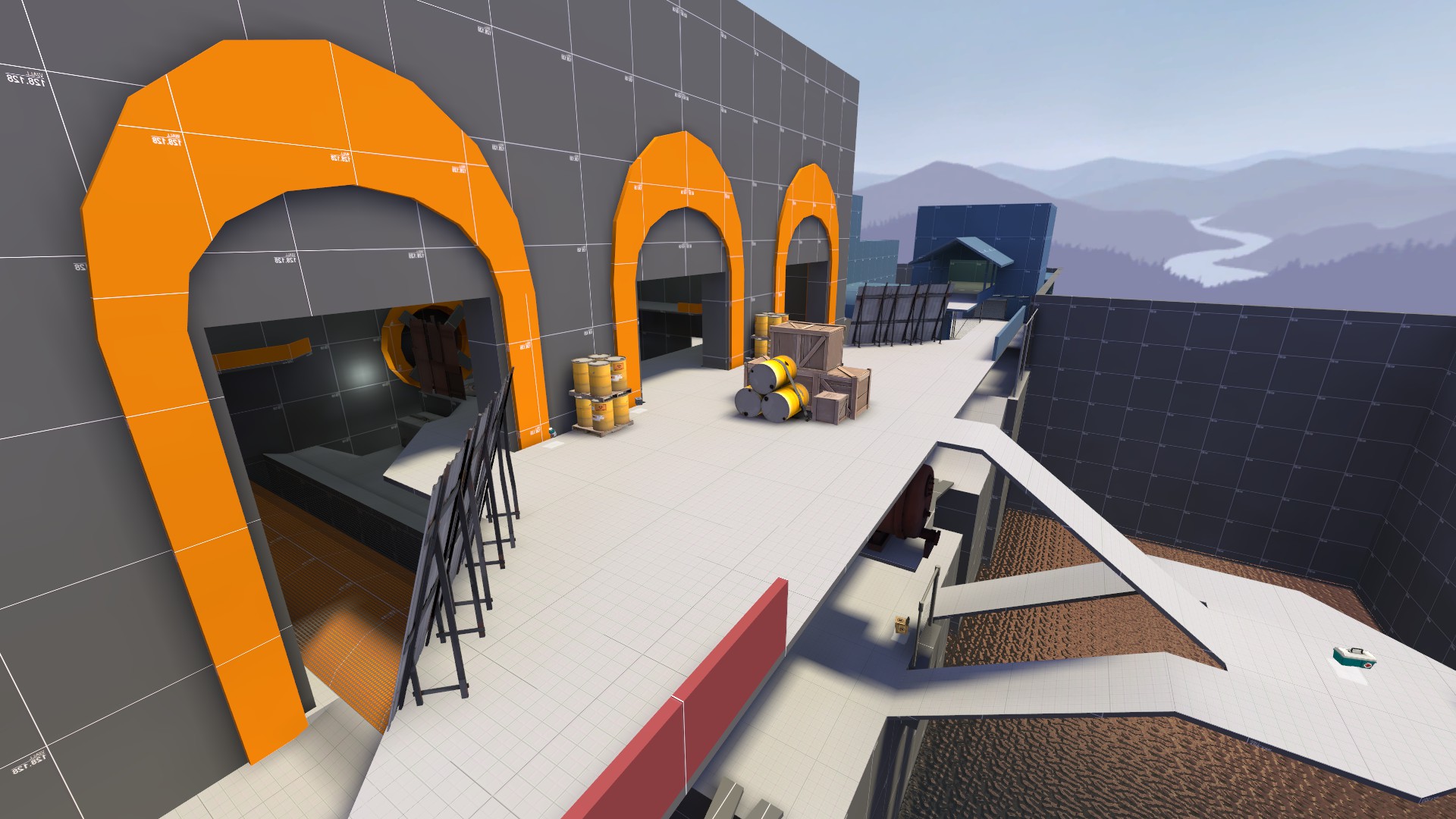
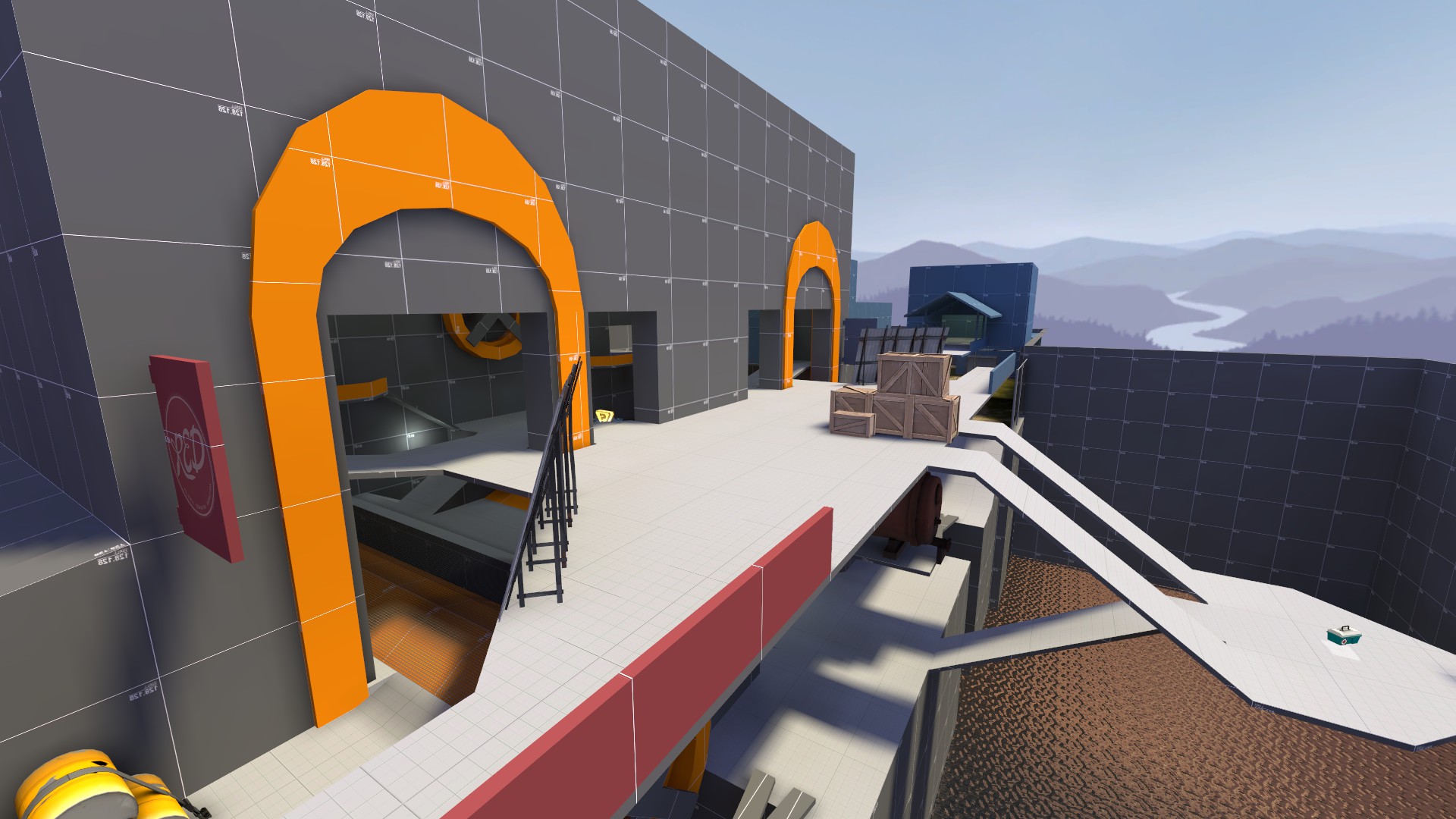
Underneath the balcony, I did the simplest fix I could think of, I straight up put a wall in the center of the sightline. This wall has multiple purposes. For one, it blocks sightlines from the other side of the map, which makes it less terrifying to go down that path as any class other than Sniper. Secondly, this wall encourages players to go around it, leading to either the underground path, or the control point, which has its own plethora of issues.
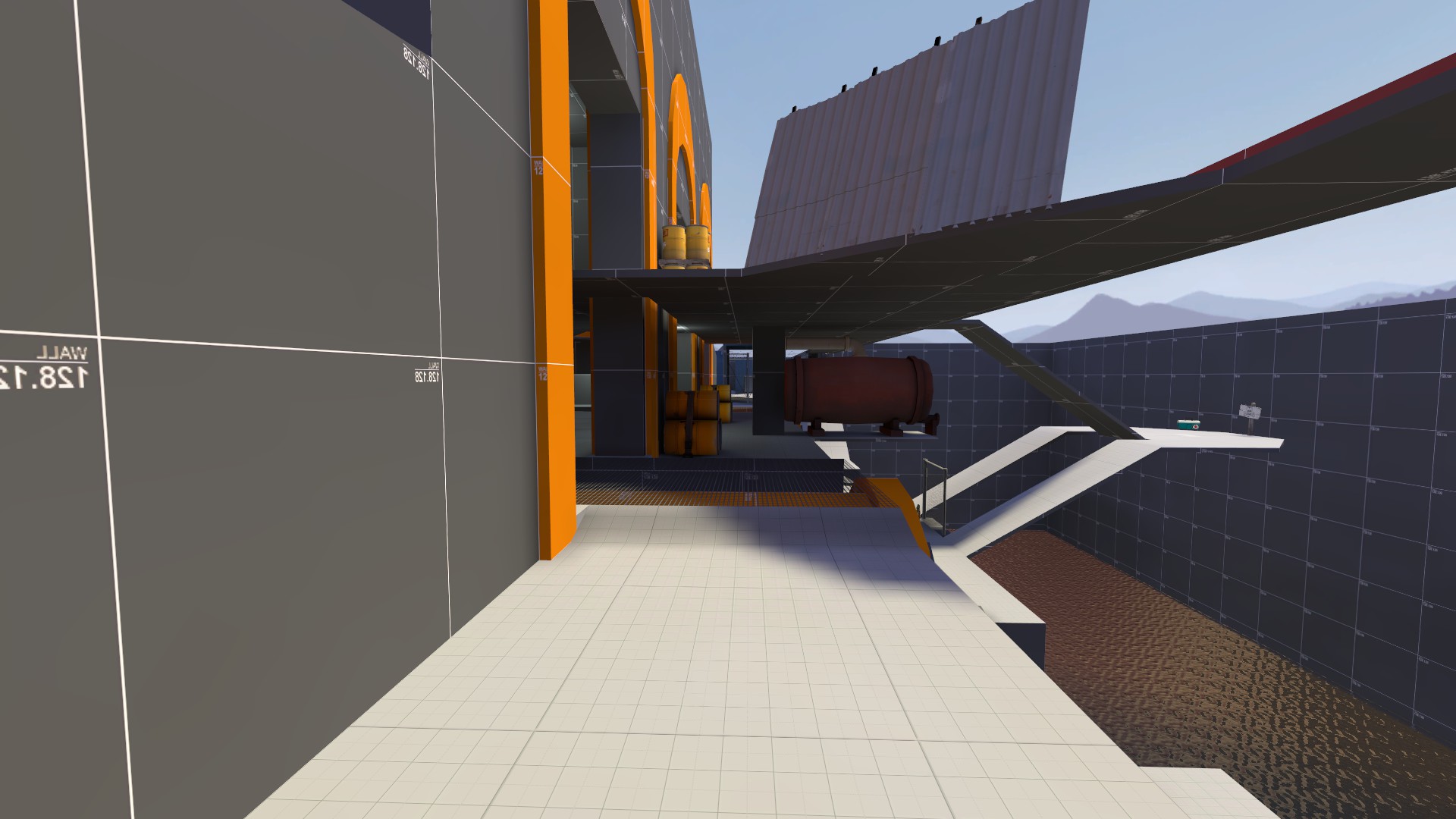
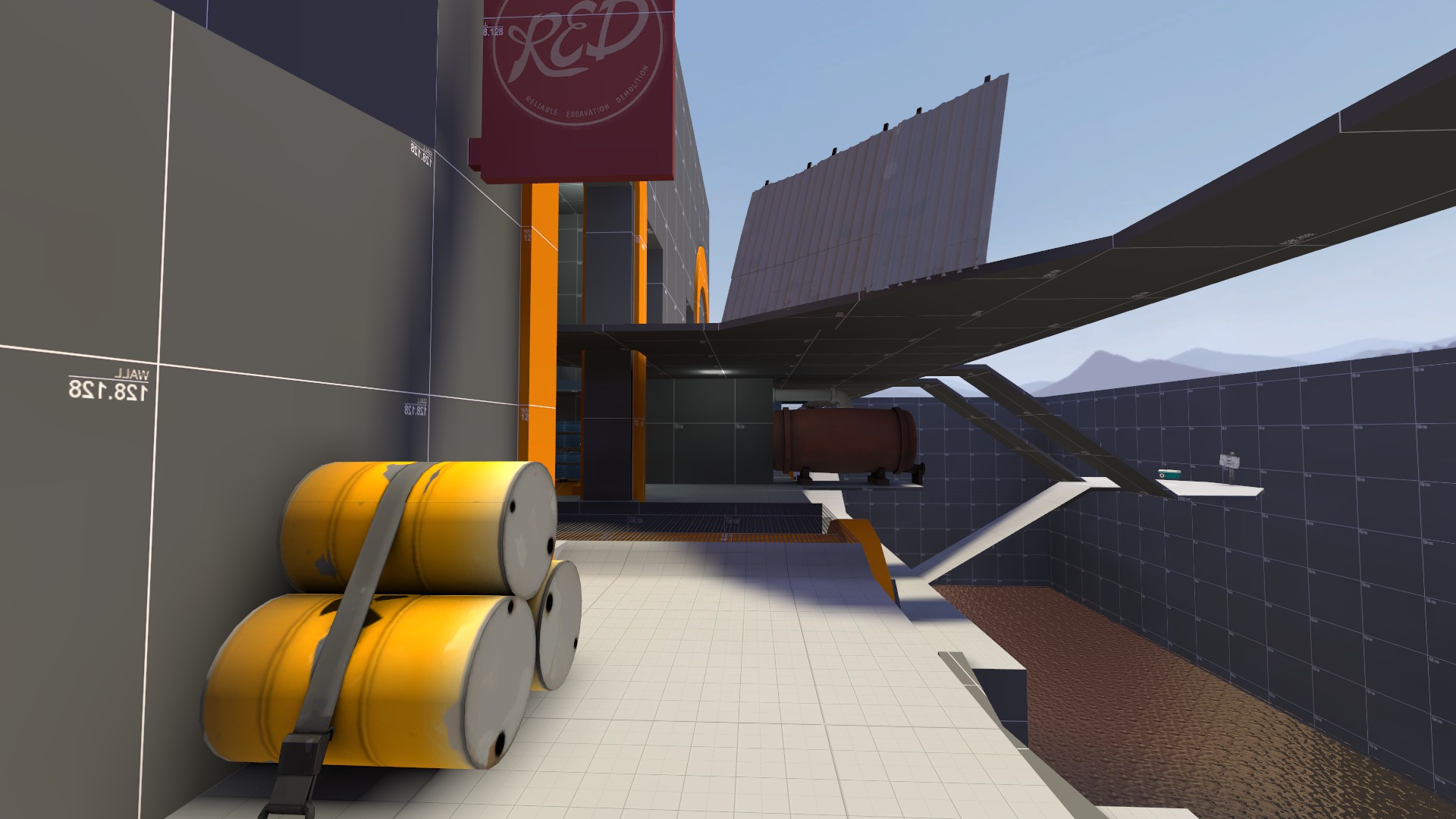
When I originally designed the map, I was so excited about the area outside of the point that the point was kind of designed as an afterthought. I knew it had issues, but the players that tested my map amplified that greatly.
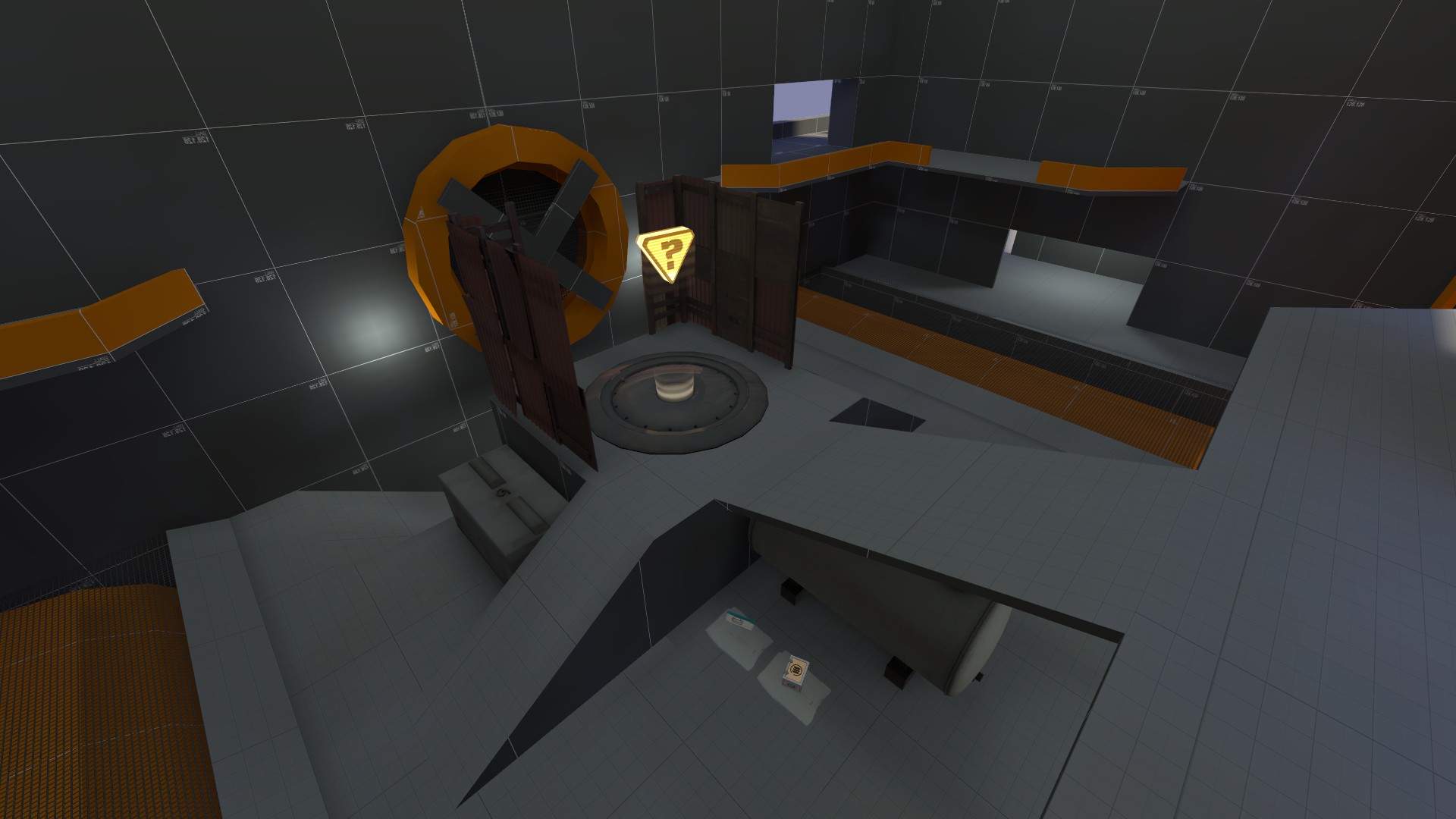
For one, the point was ridiculously small and cramped, a skilled Heavy player or Pyro player could easily lock it down and keep it captured for the whole game. This problem was made even worse by my decision to leave a ton of health and ammo pickups right beside the point, so the players didn’t even have to retreat if they needed heals after a push. This made the point incredibly hard to capture once the enemy team acquired it.
The second major issue with the capture point was that players didn’t really want to capture it. The point felt like an afterthought when I created it and that made it feel like an afterthought to players as well. The map’s flow didn’t encourage players to actually approach the point, and due to its elevated nature, players would end up walking right past it without even realizing that they had missed it!
In order to solve both of these issues, I moved the point onto the ground and greatly opened it up, leaving smaller spaces for cover to make it more difficult for Heavies and Pyros to completely lock down the point. I kept some of the elevated platform, but reworked it to be a control zone to aid in the capture of the point, it also makes for a nice Engineer spot. Remember that wall I placed on the area under the outdoor balcony? It helps feed players onto the larger point so that it’s much harder to miss! This wall was part of a larger decision I made to remove the middle archway of the drainage building, which was largely just to force more players through the other archways.
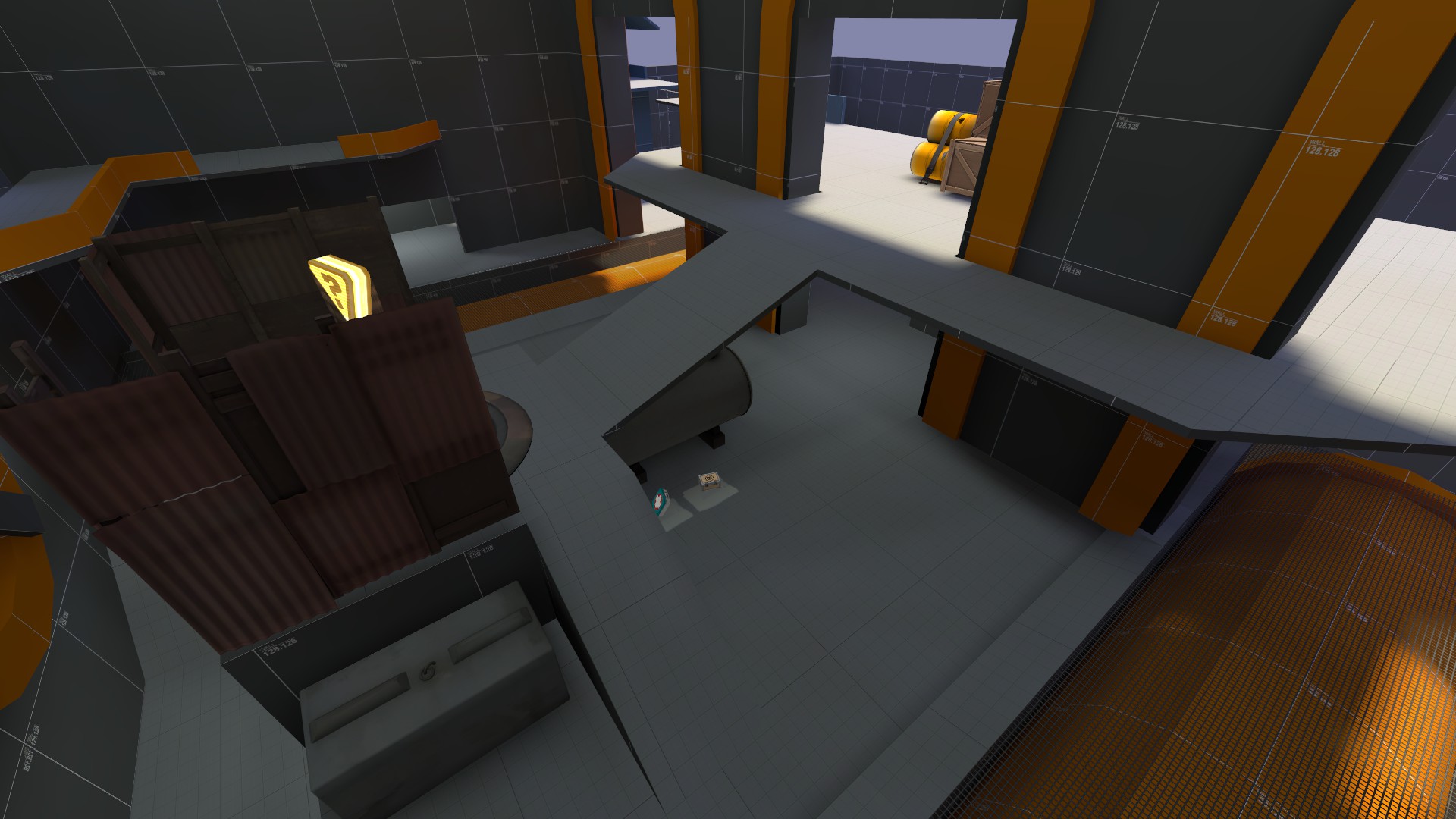
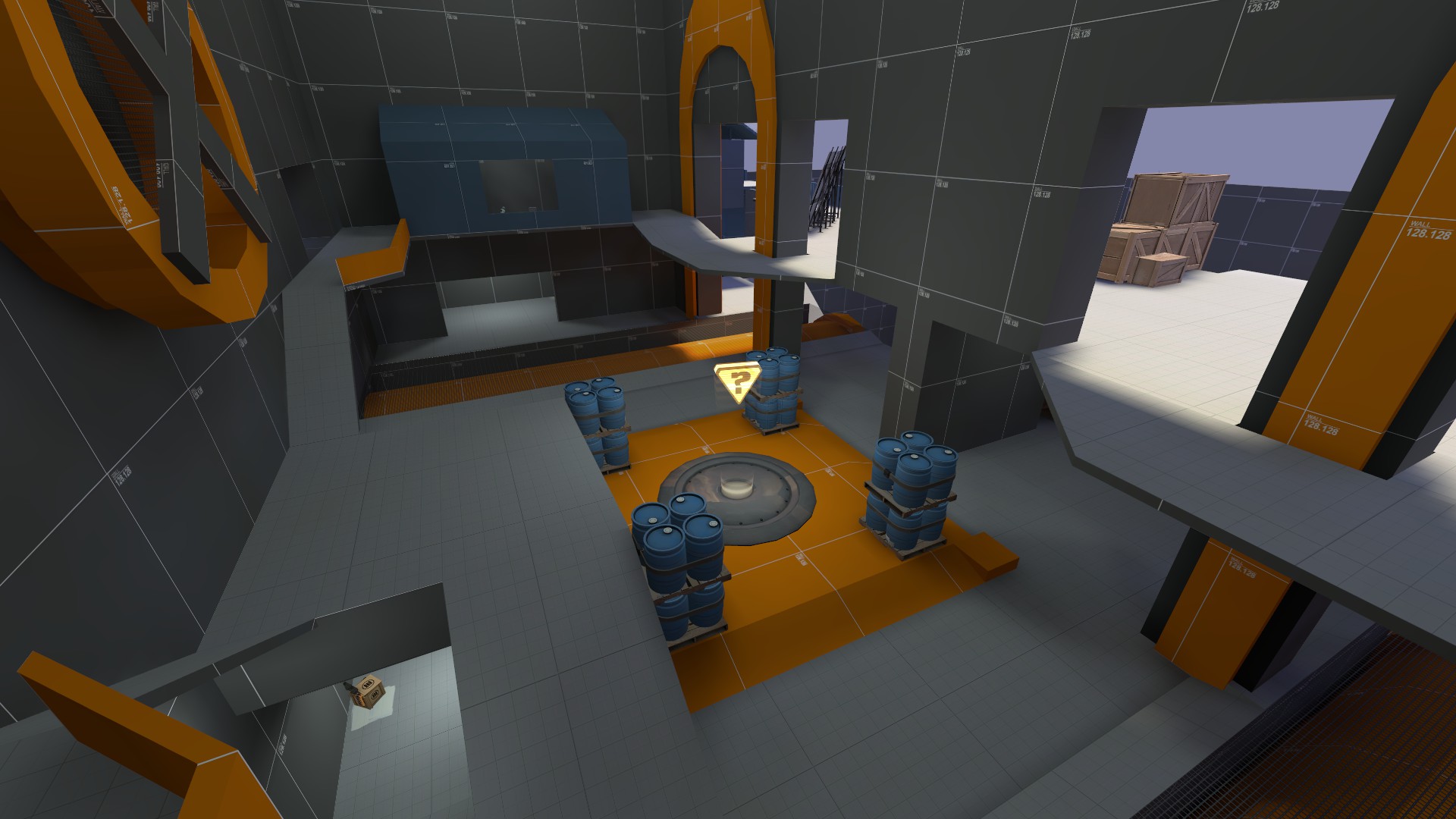
One issue that I wasn’t anticipating was that players were struggling to find out how to get onto the balconies overlooking the point. During the test these balconies rarely got any use and whenever they did, the players using them were assumed to be cheating!
I thought that the balconies were easy enough to find, but I figured that the issue was stemming from the fact that the balconies were pretty much only accessible by most classes through a single path. In order to fix this, I added more ways to get up there and extended them to cover the entire perimeter of the building, creating a loop that leads to the balcony outside. This made the spot less powerful for players attacking the point, and made it easier for players defending the point to contest it. I feared that this may tip the balance too much into the defender’s court, so I added some cover for the attackers.
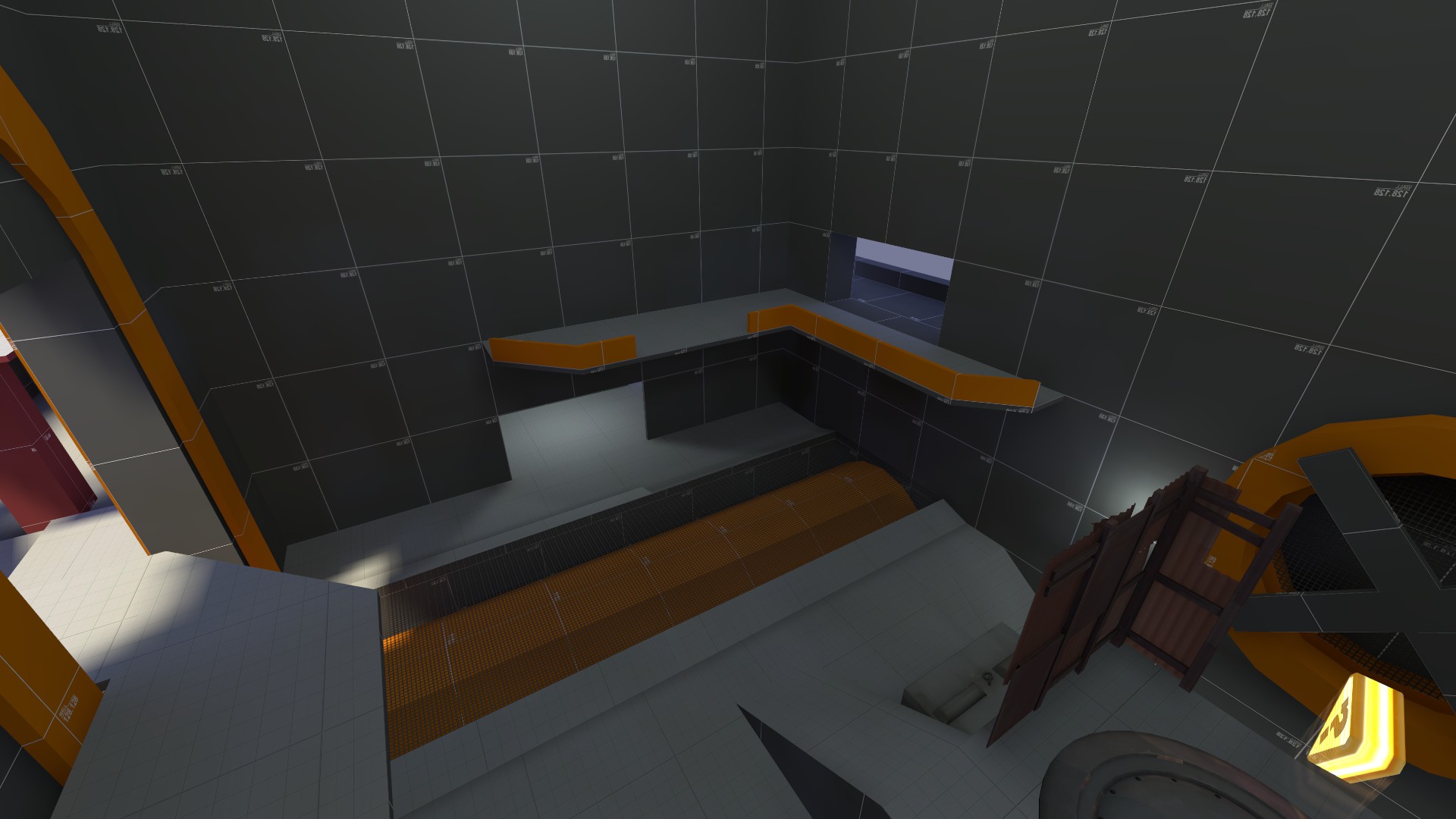
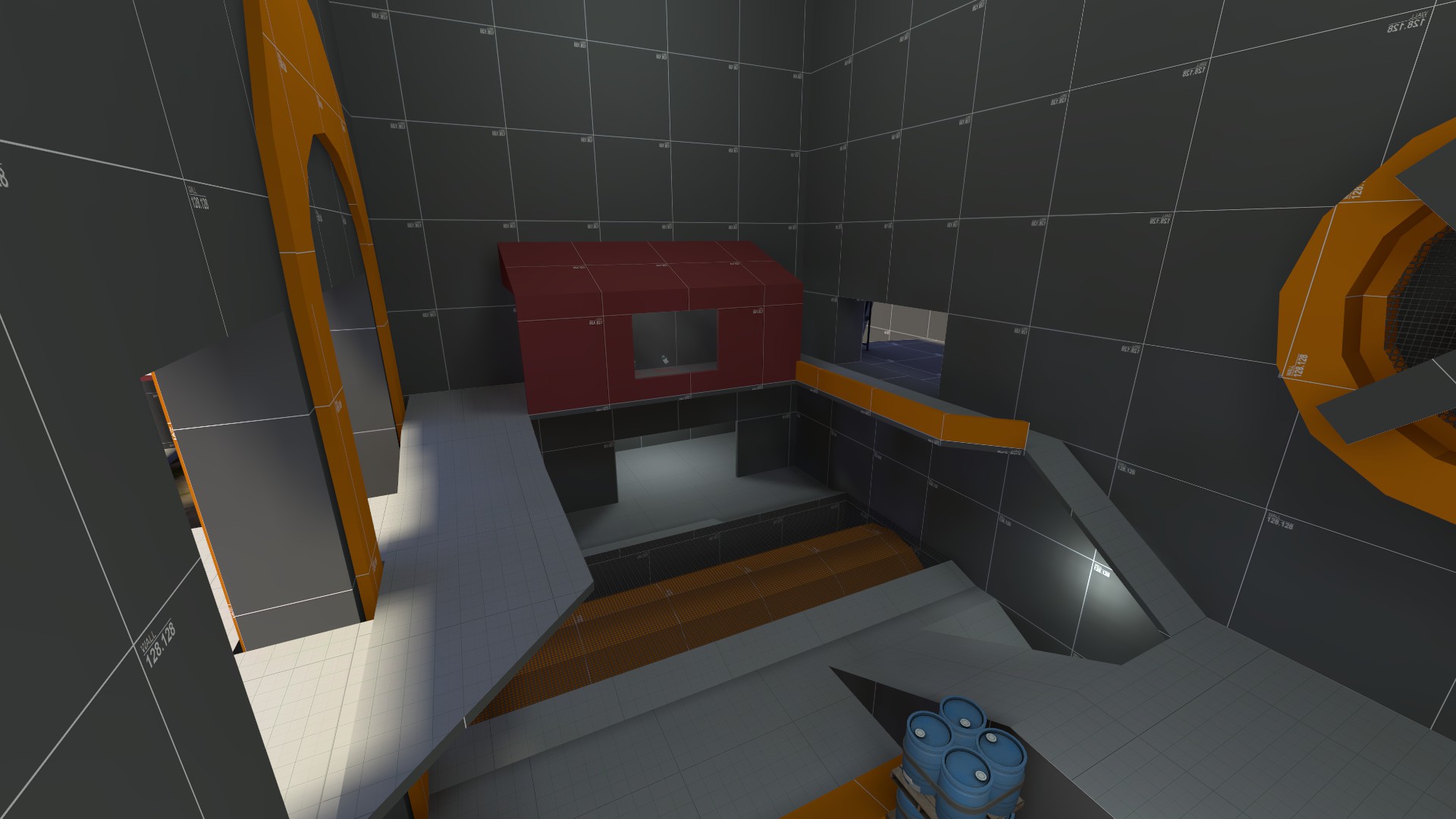
This also inspired me to create a flank route on the outside of the building that was originally blocked off. As it stood, any classes looking to flank didn’t have a lot of options on this side of the map, so I thought I would help them out. I fear this may affect map flow and encourage players to walk right past the point again, so I’ll have to carefully monitor it in future tests.


Along with some other minor changes, I feel that the map is ready for another test!
